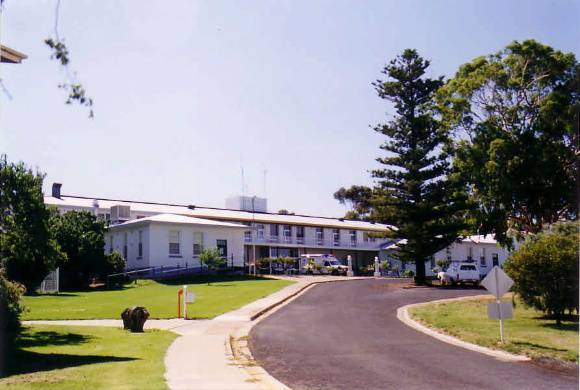| Back to search results » | Back to search page » |
|
St. Arnaud Hospital, 52 North Western Road, ST ARNAUD
Location52 North Western Road ST ARNAUD, NORTHERN GRAMPIANS SHIRE LevelRecommended for Heritage Overlay |
|
Statement of Significance
The St. Arnaud Hospital, 52 North Western Road, St. Arnaud, makes a significant architectural, historical and social contribution to the local township. Substantially altered since its initial construction in 1874 (to a design by J.A. Schneider), the hospital complex also has an 1890s wing, 1920s interwar Bungalow section and a 1937 two storey "Modernist" addition which all contribution to an understanding of its historical development. The St. Arnaud Hospital is architecturally significant at a LOCAL level. It demonstrates some original design qualities of a Victorian Picturesque style (in the remaining side pavilions), interwar Bungalow style (in the projecting wing) and interwar "Modernist" style (in the two storey section). The intact Victorian Picturesque qualities include the parapeted gable ends supported by multi-corbelled brackets, brick wall construction, galvanised corrugated iron roof cladding, galvanised ventilation stacks, finials, gable oculus ventilators, narrow gable ventilators, and the doorway and window openings (but not construction). The intact interwar Bungalow qualities include the longitudinal gable roof form, minor gable and verandah gable that project towards the side and front respectively, brick wall construction, lapped galvanised corrugated iron roof cladding, timber framed double hung windows, wide eaves with beaded lining boards, projecting rendered brick stringcourse, timber gable brackets, side broken back verandah, and the decorative gable infill (stucco work, ventilators, shingling and small brackets). The intact interwar "Modernist" qualities include the one and storey storey heights, shallow hipped roof forms and the raised central mechanical plant. Other intact qualities include the regularly arranged timber framed double hung windows (or the openings for the windows), steel balustraded balconies, and very wide eaves. The St. Arnaud Hospital is historically significant at a LOCAL level. It is associated with the establishment and evolution of a hospital in St. Arnaud from 1874 until the present day. The complex has associations with the Melbourne architect, Joseph Schneider, who designed the original Victorian Picturesque pavilions that served the St. Arnaud community in the ensuing years. Nurses were accommodated in a house to the side of the building, and by 1895 the hospital had expanded to five wards. Together with the original 1874 pavilions, the 1920s interwar Bungalow and 1937 interwar "Modernist" sections are a physical legacy of the successive developments and growth of the hospital throughout the 19th and early 20th centuries. The St. Arnaud Hospital is socially significant at a LOCAL level. It is recognised and highly valued by the St. Arnaud community as a centre of regional medical services. Overall, the St. Arnaud Hospital is of LOCAL significance.
Group
Health Services
Category
Hospital




