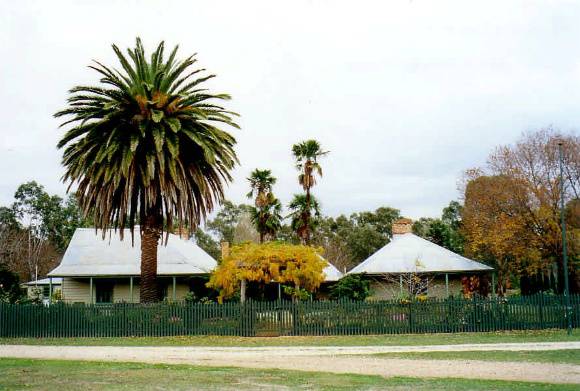| Back to search results » | Back to search page » |
|
'Dalyenong', 1026 Archdale Road , DALYENONG
Location1026 Archdale Road DALYENONG, NORTHERN GRAMPIANS SHIRE LevelRecommended for Heritage Overlay |
|
Statement of Significance
Dalyenong Homestead, 1026 Archdale Road, Stuart Mill, has significance as possibly the oldest occupied homestead in the district, with its complex of building forms reflecting the evolution of the place since the 1840s until the late 20th century. Originally taken up by Michael McGrath in 1845, the first two roomed hut was built at this time, and remnants of this building can still be discerned in a portion of the homestead today. Dalyenong Homestead is architecturally significant at a LOCAL level. It demonstrates original and early design qualities for a Victorian vernacular styled homestead complex. These qualities include the U-shaped layout, series of steeply pitched hipped and gabled roof forms with broken back or projecting skillion verandahs, and the modest scale of the various building wings. Other intact or appropriate qualities include the single storey height, unpainted and lapped galvanised corrugated iron roof cladding, elongated face brick chimneys, narrow eaves, painted brick, exposed brick nogged and horizontal timber weatherboard wall construction indicating the evolution of the homestead over time, timber shingling in the roof of one portion of the building reflecting the original (1845) two roomed hut, and the timber framed multi paned double hung windows and timber doors. The immediate surrounds including the mature palms and other exotic trees and the timber picket fence also contribute to the significance of the place. The caretaker's house at Dalyenong Homestead is architecturally significant at a LOCAL level. Although relocated to this site, it still demonstrates original design qualities of an early 20th century Bungalow style. These qualities include the gabled roof forms and the hipped corner verandahs supported by timber posts. Other intact or appropriate qualities include the asymmetrical composition, single storey height, horizontal timber weatherboard wall cladding, unpainted galvanised corrugated iron roof cladding, brick chimney, broad eaves with exposed timber rafters, timber framed double hung windows with six paned upper sashes, and the timber framed doorways. The shearers' hut at Dalyenong Homestead is architecturally significant at a LOCAL level. Although relocated to this site, it still demonstrates original design qualities of a Victorian vernacular style. These qualities include the simple gable roof form and the unpainted galvanised corrugated iron roof cladding. Other intact or appropriate qualities include the modest scale, single storey height, horizontal timber weatherboard wall cladding, timber framed six paned windows and the vertically boarded timber door. Dalyenong Homestead is historically significant at a LOCAL level. It is associated with the earliest pastoral developments in the Stuart Mill area, dating from 1845 when Michael McGrath built the first two roomed hut on the property. The homestead also has long-standing associations with the Cameron family between 1870 and 1926. This family was responsible for adding the second wing to the homestead in 1870 (the first wing had been added in 1860), completing the U-shaped layout. Overall, Dalyenong Homestead is of LOCAL significance.
Group
Farming and Grazing
Category
Homestead Complex




