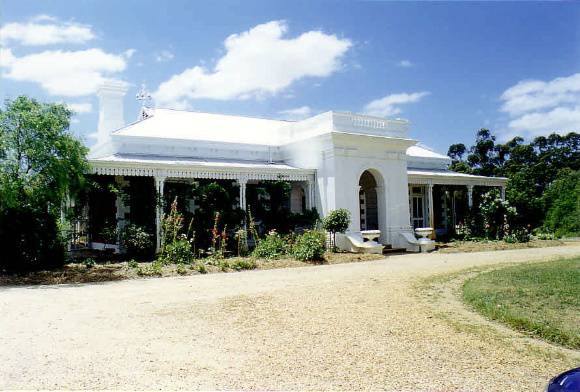| Back to search results » | Back to search page » |
|
'Kirkella' Homestead & outbuildings, 696 Kirkella Road, CAMPBELLS BRIDGE
Location696 Kirkella Road CAMPBELLS BRIDGE, NORTHERN GRAMPIANS SHIRE LevelRecommended for VHR |
|
Statement of Significance
Kirkella Homestead, 696 Kirkella Road, Campbells Bridge has significance as a predominantly intact 19th century farm complex in a formal landscaped setting including a main rudimentary Victorian Italianate styled main house, imposing early Federation styled brick stables, modest timber tennis pavilion adjacent to the tennis court, timber cricket pavilion/office and associated servant's quarters, blacksmith's shop and other farm buildings. Established by Duncan McKellar in c.1861, the original portion of the main house was constructed in 1868 to a design by the Stawell architect, Alfred Scurry. The front portion was added in c.1881 to a design by prominent Melbourne and Stawell architect George Inskip, while the rear nursery and other spaces were constructed in 1926. The stables building was built in the 1890s, as was the cricket pavilion/office. Kirkella homestead played host to several social activities during the ownership of Duncan G. McKellar between 1884 and 1907, including the Australian and English Test cricket teams. Kirkella Homestead is architecturally significant at a STATE level. The main house demonstrates original and early design qualities of a rudimentary Victorian Italianate style. These qualities include the single storey height; front (c.1881) traversing gambrel roof form punctuated by the central, heavy, projecting portico with round-arched openings, Tuscan pilasters and the balustraded parapet; decorative tessellated portico floor tiles; English bond brickwork with regular bays of timber framed and glazed French doors having transom windows above; multi-paned timber framed double hung windows; imposing rendered brick chimneys with incised rectangular panels and projecting tops; cement rendered quoinwork; elaborate cast iron finials in the gable ends and the timber ventilators as gable infill. Other intact or appropriate qualities include the galvanised corrugated iron roof cladding to all roof forms; paired turned timber columns with projecting mouldings to the front portion; paired timber verandah brackets and decorative timber valances; complex hipped roof forms of the original central portion of the house with rendered brick chimneys, rendered/painted brick wall construction, narrow eaves, and multi-paned timber framed double hung windows; and the rear hipped roofs reflecting the 1926 additions with the rendered/painted brick wall construction, narrow eaves, simple timber framed double hung windows, and the encircling verandahs. The stables demonstrate original design qualities of an early Federation style. These qualities include the broad gambrel roof form surmounted by the central ventilated turret that is adorned with a cast iron weathervane. Other intact or appropriate qualities include the narrow attic gable that projects at one end; wide skillion return verandah at the other end; small projecting, hipped ventilation dormers; face brick chimneys with multi-corbelled tops; narrow eaves; face brick wall construction; galvanised corrugated iron roof cladding; timber framed 8 paned double hung windows; timber doors with 3 paned transom windows above; double timber doors with 4 paned transom windows; turned timber finials to the gable ends and ventilation dormers; and the stop chamfered timber verandah columns with capital mouldings and timber brackets. The interior hewn timber floor slabs sloped and drained toward sumps, also contribute to the significance of the place. The cricket pavilion/office demonstrates original design qualities of a rudimentary Late Victorian style. These qualities include the hipped roof form, together with the chamfered entrance doorway. Other intact or appropriate qualities include the single storey height, horizontal timber weatherboard wall cladding, galvanised corrugated iron roof cladding, return verandah under the roof supported by timber posts, shallow-projecting faceted bay with timber framed double hung windows, and the brick chimney. The tennis pavilion demonstrates significant design qualities that include the simple curved gabled roof form clad in galvanised corrugated iron, horizontal timber weatherboard wall cladding and the decorative rounded timber bargeboards on the gable ends. Kirkella Homestead is aesthetically significant at a STATE level. It demonstrates significant visual qualities including the park-like landscaped setting with gravelled drive that leads to an oval turntable; tennis court with adjacent timber tennis pavilion; open grassed areas and numerous mature exotic and native trees; fountain near the tennis court; fruit trees and avenue of pines that point toward the family cemetery built from granite blocks with wrought iron gates; and the remnants of the early driveway (defined by the curved row of exotic trees) and croquet lawn (defined by the open grassed area nearby the curved row of trees). Kirkella Homestead is historically significant at a STATE level. It is associated with Duncan McKellar who established the property in c.1861, building the original portion of the main house in 1868. The front portion of the house was constructed in c.1881, while the rear sections were added in 1926. It was after the death of McKellar in 1884 when Kirkella was transformed into a show place. An imposing brick stables and cricket pavilion (now office) were built in the 1890s, and a tennis pavilion added at the front. Substantial landscaping was carried out during this time. The prosperity of these years was brought about by McKellar's successor, his son, Duncan G. McKellar, who hosted the Australian and English Test Cricket Team. After Duncan G. McKellar's tragic death in 1907, the property passed to Duncan J. McKellar, and then to Sue McKellar. The property also has associations with Alfred Scurry, Stawell architect who designed the original portion of the main house, and George Inskip, prominent architect of Melbourne and Stawell who has been claimed to be responsible for the front portion of the house in 1881. Overall, Kirkella Homestead is of STATE significance.
Group
Farming and Grazing
Category
Homestead Complex




