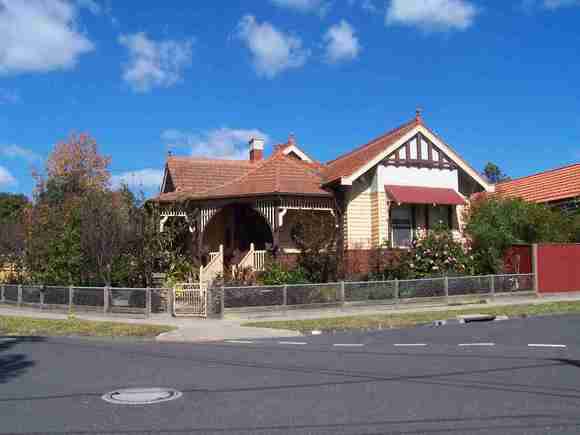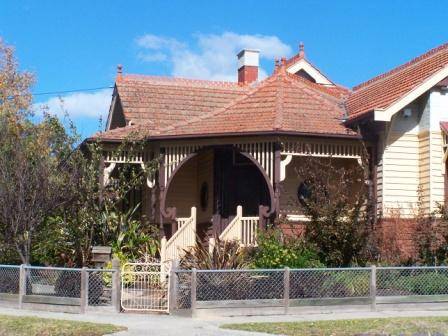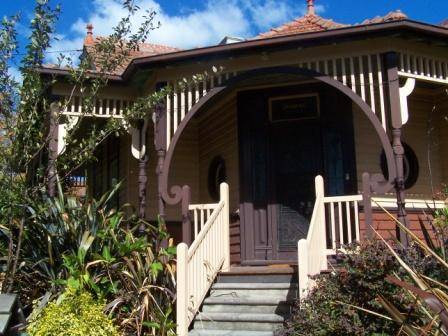| Back to search results » | Back to search page » |
|
Innisfail, O'Sullivan house
Location75 Lucerne Crescent, ALPHINGTON VIC 3078 - Property No 272560 LevelIncl in HO area indiv sig |
|
Statement of Significance
The following wording is from the Allom and Lovell Building Citation, 1998 for the property. Please note that this is a "Building Citation", not a "Statement of Significance". For further information refer to the Building Citation held by the City of Yarra.
History: Innisfail, at 75 Lucerne Crescent, Alphington, was constructed in 1913, on A D Hodgson's Lucerne Estate. Hodgson sold allotments from his subdivision of Wills' former Lucerne Farm in 1885. Florence O'Sullivan purchased lot 9 of one of these estates and, after a number of years, built Innisfail, remaining there until her death.
Description: The house 75 Lucerne Crescent is a detached Federation style single-storey timber villa occupying a corner site, asymmetrically planned with a hipped and gabled roof clad in terracotta Marseilles patterned tiles. The walls are clad in weatherboard, with a timber moulding at dado level. Gables face the two street elevations, and have timber fretted brackets and terracotta finials. Windows are double-hung sashes; those facing St Bernards Road have a ripple iron awning supported on timber brackets. The comer entrance porch is hipped, with a large timber fretted archway and turned timber posts. The porch adjoins a timber verandah on the south elevation, which has carved timber brackets. The chimney is of red brick, with a roughcast rendered cap. The timber galvanised pipe and woven wire fence possibly dates from the inter-War period. Significance: Innisfail, at 75 Lucerne Crescent, Alphington, is of local architectural significance. The house is a good example of the Federation style, notable for its arched entrance porch, and displays typical Edwardian details including bracketed window hoods, half-timbered gables and red brick chimneys.
Group
Residential buildings (private)
Category
House






