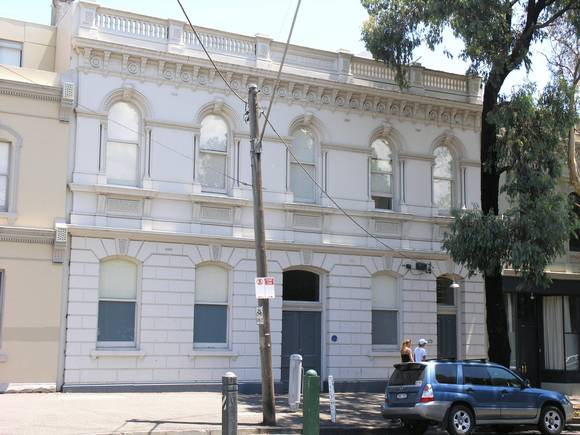| Back to search results » | Back to search page » |
|
EMERALD HILL MECHANICS INSTITUTE AND HALL OF COMMERCE
Other NamesCLUB CAVOUR , ITALIAN CLUB CAVOUR , HALL OF COMMERCE , MECHANICS INSTITUTE Location170-172 CECIL STREET SOUTH MELBOURNE, PORT PHILLIP CITY
File Number603305LevelRegistered |
|
Statement of Significance
The building at 170-172 Cecil Street, south Melbourne was built in
1857 as the Emerald Hill Mechanics Institute and designed by
architects Knight & Kerr, the designers of Victoria?s Parliament
House. In 1884 the council commissioned local architect, Frederick de
Garis, to design a new facade for the Cecil Street frontage. This was
constructed in that year and in 1887 the council opened a free reading
room in the building. The two-storey building is constructed of bluestone with a slate roof
and brick quoining and window surrounds. The original design
incorporated an entrance hall, an assembly room, a library and two
classrooms. The assembly room has a fine timber truss roof which is,
at present, hidden by a later suspended ceiling. The Cecil Street
facade is a simple Renaissance Revival composition with a resticated
lower floor, arch-headed windows, string course abracketed eaves and a
simple parapet over. The design is enriched by the use of verniculated
keystones, nailhead reveals to the upper windows and roundels
alternated with the brackets to the eave. The bluestone construction
of the original building is apparent from the side elevations. The building is significant as an example of the work of the
influential architects, Knight & Kerr, and as an important
building in the history of South Melbourne through its links with the
early development of local government in that area and the growth of
the city. Further, that the building is of great significance in the
development of Mechanics Institutes in the state of Victoria, and in
particular as an important and early example.
[Historic Buildings Council]
Group
Community Facilities
Category
Mechanics' Institute





