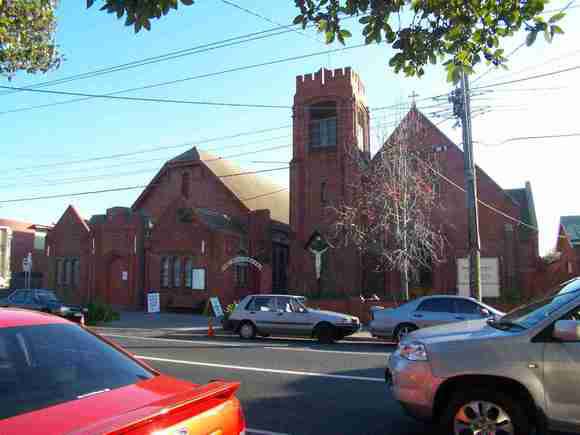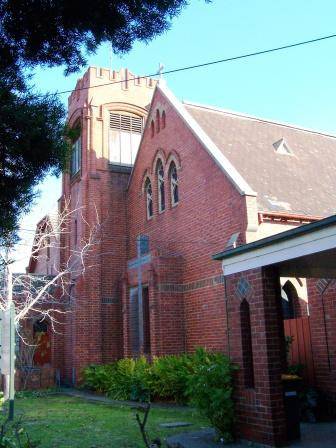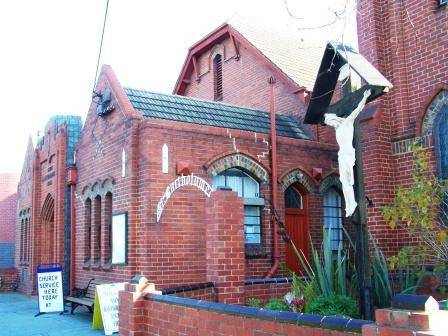| Back to search results » | Back to search page » |
|
290 & 300 Burnley Street
Other NameChurch of England, Church Hall, Vicarage Location290 & 300 BURNLEY STREET RICHMOND, YARRA CITY LevelIncl in HO area indiv sig |
|
Statement of Significance
What is significant?
St Bartholomew's Anglican Church complex, comprising the church, hall and vicarage erected in 1925-26 to the designs of church architects Gawler & Drummond, at 290-300 Burnley Street, Richmond is significant.
The church is a red brick building with a gabled slate roof and a crenellated corner belltower. The church has pointed arch traceried windows with clinker brick dressings and red brick head moulds and brick sills. The entrance porch is located at the base of the tower and a spiral stair leads to the bell chamber. The belltower has high segmental arched openings framed by red brick mouldings, and contains the eight bells, hung in a configuration for full circle ringing. The tower has red brick staged buttresses. A clinker brick soldier course runs around the building at impost level of the lower arched windows. The intactness of the church interior is good: it has a dark stained timber trussed roof.
The hall is a single-storey red brick building with a (re-tiled) jerkin head roof and pointed arch window and door openings. The entrance, on the east elevation, has simple brick orders, and is framed by a heavy door-case trimmed with contrasting blue bricks or terracotta tiles. The entrance is flanked by two gable-ends, each decorated with blue brick diaper work, and penetrated by three arched windows, the details of which match those in the church. Along the south elevation, the windows are set between brick piers, and below a projecting concrete lintel resting on terracotta brackets. To the rear of the hall is the Guild Room, the entrance to which is similar in composition to that of the main hall. Both the Guild Room and the hall retain original signage above their respective entrances.
The vicarage is a single-storey red brick house comprising the c.1870s cottage and the 1926 addition. It appears the 1926 addition comprises the front section of the house, which has a transverse gable roof, now clad in Colorbond, with a projecting gable. The projecting gable has a box-bay window with a separate flat roof and double hung timber sash windows with diamond-pattern leadlight to the upper panes. Beside the gable, and projecting slightly forward of it, is an almost flat-roofed verandah supported on wide brick piers with pointed arch cut-outs, and there is a 'blind' window with a pointed arch in the wall to the left of the verandah. The vicarage is clad in red brick with clinker-brick highlights used as single and double row bands on the balls and as patterning in the tops of the verandah piers and 'blind' window, and there is an original or early copper nameplate with 'St Bartholomews Vicarage' beside the front door, which has a top-light. The Victorian origins of the house are demonstrated by what appears to be the original rendered chimneys with moulded cornices and terracotta pots and the large tripartite window beside the front door.
Later (post-1926) alterations and additions to the above buildings and the front fence are not significant.
How is it significant?
The St Bartholomew's Anglican Church complex is of local historic, architectural and aesthetic significance to the City of Yarra.
Why is it significant?
It is of historic significance as evidence of the growth of the Burnley district during the 1920s, which resulted in the need for a new and larger church complex. (Criterion A)
It is significant as an intact interwar church complex comprising a church, hall and vicarage. The architectural and aesthetic significance of the complex is derived primarily from the design and brick detailing of the church and hall, the latter, which is notable for its diaper work. The complex forms a landmark grouping within Burnley Street. (Criteria D & E)
Group
Religion
Category
Church






