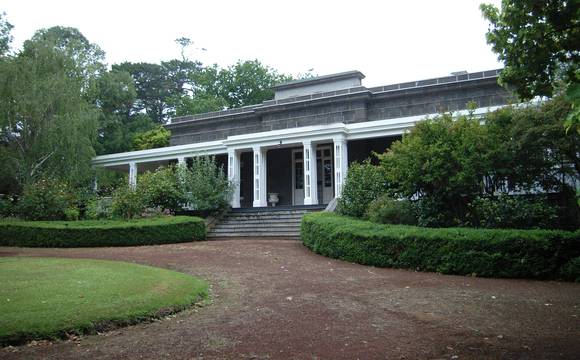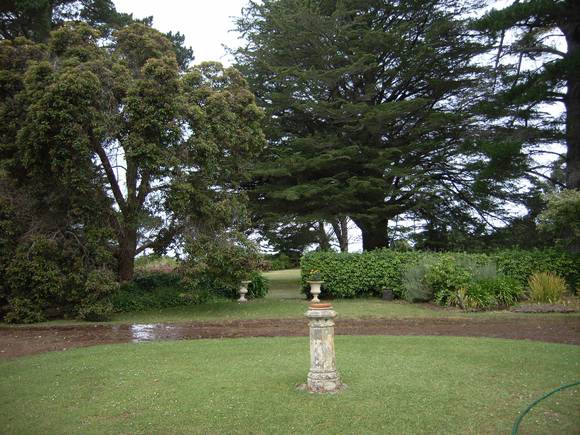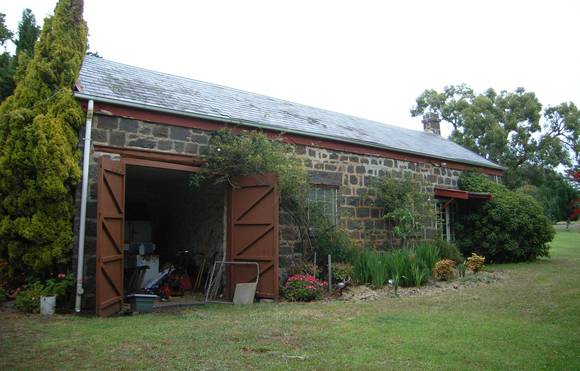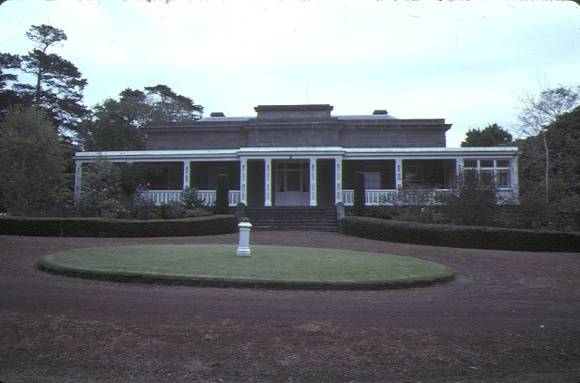| Back to search results » | Back to search page » |
|
MARETIMO
Location8-28 DANIEL STREET PORTLAND NORTH, GLENELG SHIRE
File Number603382LevelRegistered |
|
Statement of Significance
What is significant? Maretimo was built c1854 for John Norman McLeod, who was born in Scotland in 1816, succeeded his brother as Chief of Talisker in the same year, and migrated at four years of age to Van Diemens Land with his parents. In 1837 he travelled with a mob of sheep to Port Phillip and took up a station on the Moorabool River. He procured several more runs in western Victoria over the following years, including what became his principal station, Tahara, near Portland. He became a magistrate in the 1840s, was a Member of Legislative Assembly in 1856-61, and was known for his humane treatment of the local Aborigines. He and his wife had seven children, and in 1854 he obtained fifty acres of land on Portland Bay just north of Portland, and built a grand house for him to live in while his sons ran Tahara. The architect of Maretimo was probably John Barrow (probably also known as James Barrow), who designed the similar house Burswood (H0240) at Portland for Edward Henty at about the same time. He was the Government Engineer in Portland, and also practised privately as an architect. In 1874, after McLeod's death, the house was bought by Robert Matheson, whose family was associated with the still prominent Asian company Jardine Matheson. In 1895 it was bought by Hugh Campbell, a Portland merchant. In 1921 the land was subdivided, with all but ten acres sold, and in 1925 it was bought by sisters Eleanor Downing and Edith Smith, who lived there with their children and ran it as a guest house in summer. Maretimo has been called one of the most beautiful houses of its period in Australia. It is a twenty-two room symmetrical house in a colonial Georgian style, sited on a bluff facing east towards the bay. The east and south walls are of coursed dressed basalt, the other walls of random rubble, and the roof is of Welsh slate. It has a U-plan, a form unusual in Britain but which was adopted particularly for country houses in colonial Australia, with a courtyard, once enclosed with a high wooden fence on the fourth side, between the two rear wings. The main part of the house is single-storey and contains the principal rooms and the bedrooms. Across the front of this are a fine parapet and a broad verandah with delicate open timber work, which returns part way down the sides, past a conservatory enclosed within one end. The Regency interior of the house is impressive, particularly the plaster cornices, the cedar skirtings, and the shutters on the front windows which fold into box compartments contained within the jambs. The two rear wings are two-storey: one is a large service wing, with a stone flagged kitchen, the other a schoolroom and nursery wing, both with servants' bedrooms upstairs. An enclosed verandah surrounds the courtyard, and provides a covered walkway between the various rooms around it. At the rear of the house are stables of bluestone rubble. How is it significant? Maretimo at Portland is of architectural and historical significance to the State of Victoria. Why is it significant? Maretimo is of architectural significance as probably the finest colonial Georgian style house in Victoria. It is significant for its well-proportioned facade and for its finely crafted interiors. It is also significant as a fine example of the single storey verandah U-plan country house, a form uncommon in Britain and which is considered typically Australian. Maretimo is historically significant as one of the oldest gentleman pastoralist's houses in western Victoria. It is significant for its association with the early European settlement of western Victoria, and particularly with the distinguished Scottish-born gentleman pastoralist and parliamentarian John Norman McLeod. It is significant as a reminder of the wealth and the lifestyle of the wealthy Victorian pastoralists of the nineteenth century.
[Online Data Upgrade Project 2004]
Group
Residential buildings (private)
Category
Mansion







