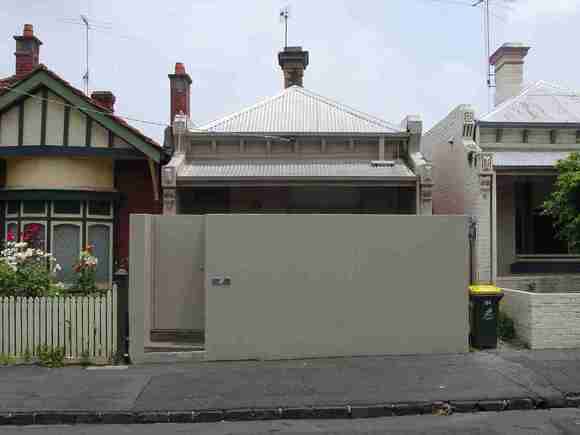| Back to search results » | Back to search page » |
|
184 Cubitt Street
Other NameHouse Location184 Cubitt Street, CREMORNE VIC 3121 - Property No 164505 LevelIncl in HO area contributory |
|
Statement of Significance
Precinct statement of significance Component streets include: Balmain St, Bent St, Dover St and Cubitt Street Statement of Significance What is significant? Providing the name for this locality, the Cremorne Gardens (now redeveloped) were founded by James Ellis, a gold rush entrepreneur, who purchased ten acres of land in Richmond alongside the Yarra in 1853 and opened his pleasure gardens, named after the Cremorne Gardens, London. The gardens were located south of Swan Street between Cremorne Street, the railway line and the Yarra, and consisted of extensive ornamental planting, pavilions, grottoes and bridges (45). Residential development In 1885 Thomas Bent, notorious parliamentarian, Brighton resident, land speculator and councillor, developed part of the former gardens site for residential subdivision, and the Cremorne Estate was offered for sale with one of the newly formed streets named after himself (46). His estate forms part of this Heritage Overlay Area. The Cremorne area developed as an area of modest workers' housing in the late 19th century but MMBW plans (47) from c1895 show that the area was not yet fully developed. The Cremorne area was detached from other Richmond urban groupings, with its own identity and public buildings such as the Cremorne State School (85 Cremorne St) and churches like St. Thomas's Church of England (demolished). Near the peak of Cremorne's early development phase, just after the turn of the century, the area had its grandly titled terrace rows (such as Somerset Terrace and Wilford Terrace), corner shops and hotels such as the Cherry Tree at the Balmain and Stephen Street's corner, and the Balmain Hall east of the railway. Industry By 1900 the 20th century the character of South Richmond had changed from riverside rural and residential to industrial and residential. Cremorne became industrialised, the premier landmarks including the Rosella jam and sauce factory, Bryant and May, the Union Brewery and the Cremorne Brewery. Collectively they establish the historic identity of Richmond and the Cremorne area, in particular, as a nineteenth and early twentieth century industrial working class suburb. Main development era The main development era is from the Victorian and Edwardian-era, with a contribution from well preserved residential examples from the immediate post First-War era and individually significant buildings of all eras. Contributory elements Contributory elements include (but not exclusively) mainly small Victorian-era and Edwardian-era houses, with a contribution from well preserved residential examples from the immediate post First-War era, having typically . Pitched gabled (mainly Edwardian-era) or hipped (mainly Victorian-era) roofs, . One storey wall heights, . Weatherboard and some brick or stucco walls; . Corrugated iron, with some slate roofing; . Chimneys of either stucco finish (with moulded caps) or of matching face brickwork with corbelled capping courses; . Post-supported verandah elements facing the street; . Less than 40% of the street wall face comprised with openings such as windows and doors. Contributory elements also include . Small front gardens, bordered by low front fences, typically of timber. . Public infrastructure, expressive of the Victorian and Edwardian-eras such as stone pitched road paving, kerbs and channels, and asphalt paved footpaths How is it significant? The Cremorne Heritage Overlay Area is aesthetically and historically significant to the localities of Cremorne and Richmond (NER Criteria E1, A4). Why is it significant? The Cremorne Heritage Overlay Area is significant: . As one of the few late nineteenth and early twentieth century residential areas surviving in Richmond, south of Swan Street , embodying the early development of Cremorne as a locality; . For its relatively high integrity to the Victorian and Edwardian-era, . For its uniformity of expression of this period with modest almost entirely single-storey, workers' houses and corner shops, built of similar materials, with a similar scale, form and setbacks - the small scale and density of the housing stock being typical of 19th and early 20th century inner suburban life; . As a residential complement to the adjacent significant large industrial complexes that developed through the same period nearby on the river flats. References 45 Allom Lovell 1998: cite M Cannon, Melbourne After the Gold Rush, 1993 46 Allom Lovell 1998: cite M Glass, Tommy Bent - Bent by Name, Bent by Nature, Melbourne 1993; p.193 47 see MMBW DP913
Group
Residential buildings (private)
Category
House




