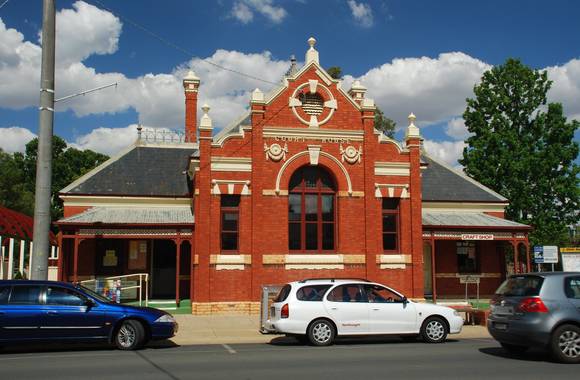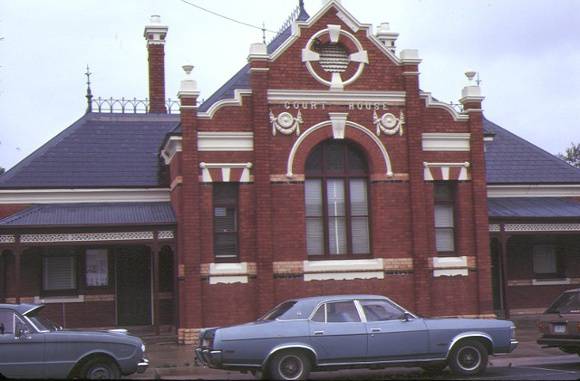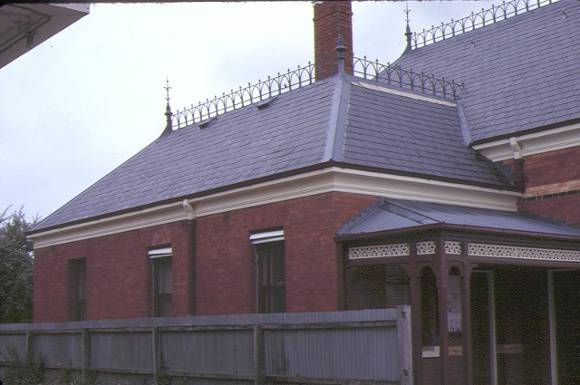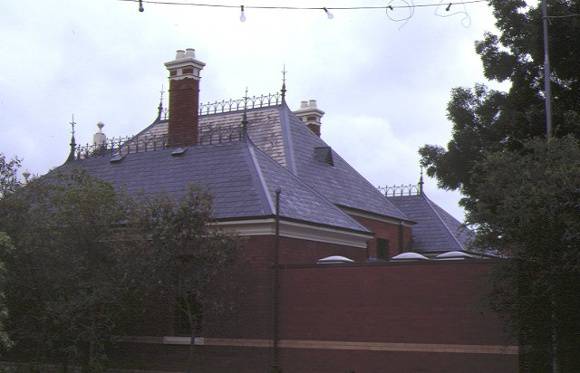| Back to search results » | Back to search page » |
|
NUMURKAH COURT HOUSE
Location43 MELVILLE STREET NUMURKAH, MOIRA SHIRE
File Number602031 (1)LevelRegistered |
|
Statement of Significance
The Numurkah Court House was erected in 1888-89 by the Public Works Department. The building was designed by C.K Gilchrist under the supervision of GW Watson, the district architect. The contractors were Crocker and Lewis. The brick structure comprises a large court room surrounded on three sides by offices. The facade is composed of an elaborate gable projection flanked by timber and cast iron verandahs. The ridges of the slate roofs are decorated with railings and finials. This is a fine example of late nineteenth century public works department design. The projecting gable form is typical of the department and in this and similar examples reaches an interesting culmination. The gable expresses the court room. A distinctive feature of the building is the attention to detail, particularly with regard to the diverse decoration which is applied liberally to facades and rooftops. The design marks an early appearance of vertical ribs as a decorative motif. The Numurkah court house is intact and in good condition. [Source: Register of the National Estate]
Group
Law Enforcement
Category
Court House







