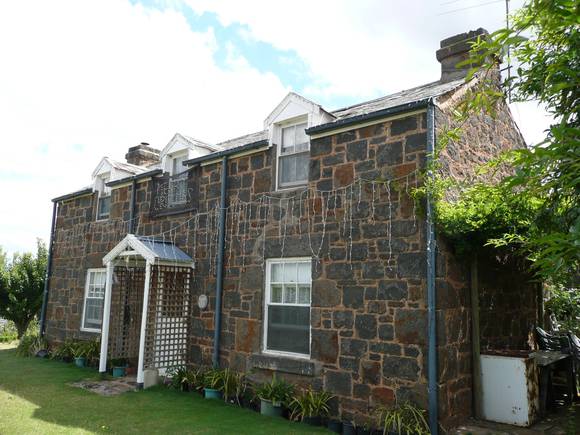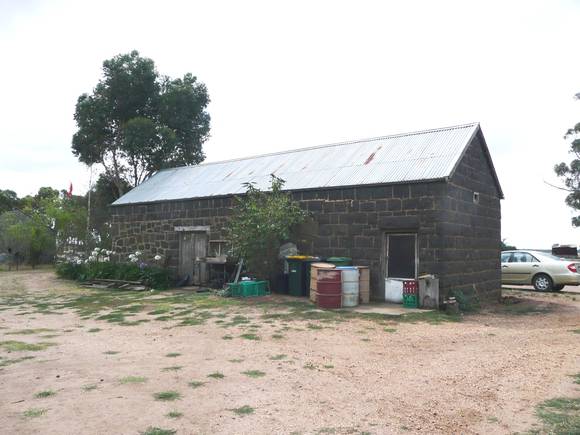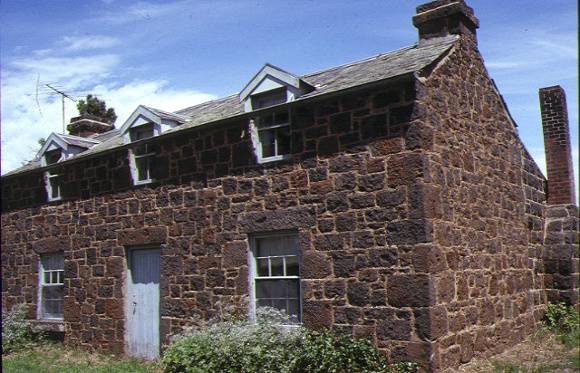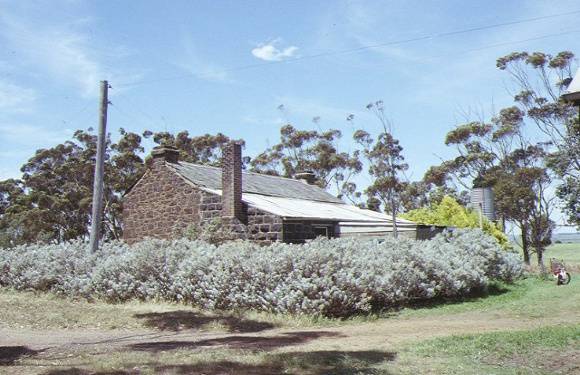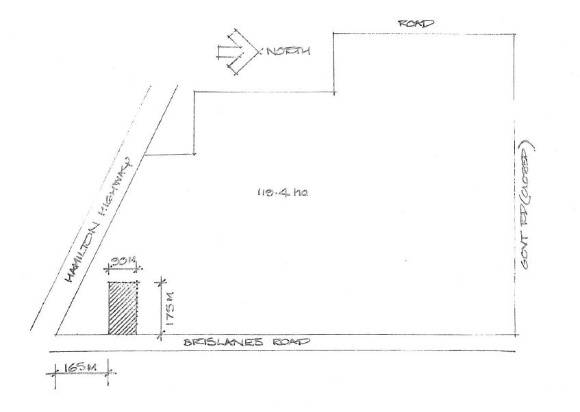| Back to search results » | Back to search page » |
|
CAMERON HILL
Location25 BRISLANES ROAD MURGHEBOLUC, GOLDEN PLAINS SHIRE
File Number601021LevelRegistered |
|
Statement of Significance
Cameron Hill (Later known as Brisbane) is a one and a half storey farmhouse built in stages. The earliest part with its slate roof was most probably constructed in the late 1850s when its site was owned by Archibald and Ewan Cameron or in the early 1860's when it was owned by John Ritchie, Scottish early settler, carpenter, building contractor and vigneron. The first addition was in the 1880s, a basalt (ashlar) extension with a simple lean-to roof, was added in the 1950s. The original house is largely intact and in good condition. Cameron hill has both architectural and historical significance: 1) It is a rare surviving example of the one and a half storey vernacular farmhouse in Victoria. 2) The farmhouse, begun in the late 1850s or early 1860s and constructed of rubble basalt with three centrally arranged attic dormers, is a universal vernacular type found in profusion in Scotland and northern England in the mid-nineteenth century. A basalt extension was added in the 1880s. 3) A rectangular outbuilding of rubble basalt, which also appears to have been constructed in two stages in the 1850s/1860s and in the 1880s, is also of significance. 4) The house has historical significance for its association with the Ritchie family. John Ritchie Junior, Scottish born farmer, building contractor, carpenter and vigneron and his father, possibly one of Port Fairy's earliest settlers, owned the property from the early 1860's. 5) More recently, it is associated with the Harvers, a well known Geelong farming family. 6) Finally, it has associations with the early history of farming and the wine growing industry in the Geelong district, a most important region in colonial Victoria.
Group
Residential buildings (private)
Category
Homestead building


