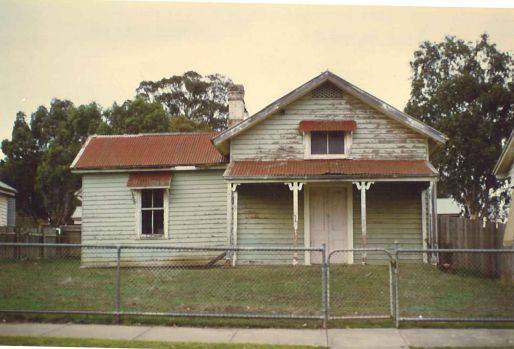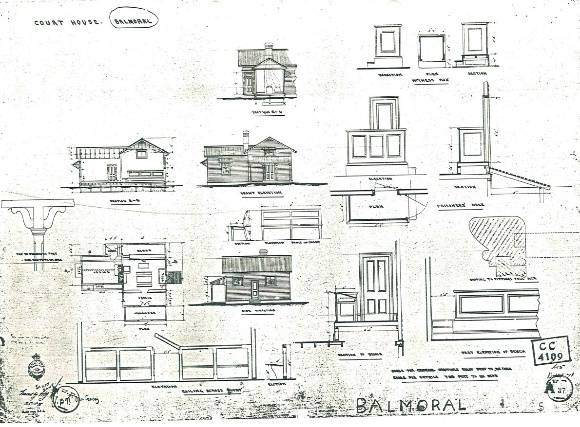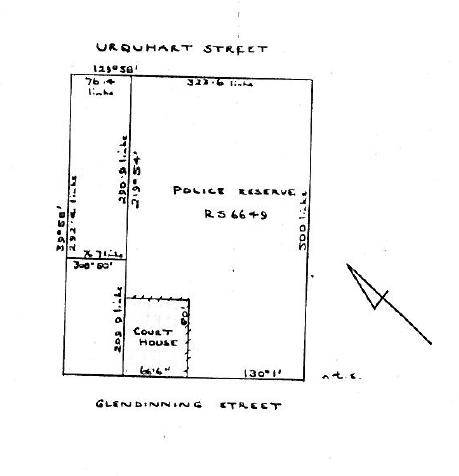| Back to search results » | Back to search page » |
|
BALMORAL COURT HOUSE
Location35 GLENDINNING STREET BALMORAL, SOUTHERN GRAMPIANS SHIRE
File NumberFOL/15/6261LevelRegistered |
|
Statement of Significance
The Balmoral Court house was designed by Alfred T Snow and built by the Public Works Department in 1876. It is a weatherboard building with a gabled roof of corrugated galvanized iron and consists of a courtroom and an adjacent office to the west. A wooden verandah is attached to the front. The interior, which is lined with beaded timber boards, still contains the bench, clock, bar table, witness box, rail and seat. In the office the bookcase, table and washstand remain. Earlier examples of this style were built at Bright (1861), Jamieson (1863), Smythesdale (1866), Lilydale (1874) and Steiglitz (1874) but the Balmoral courthouse is one of two known courthouses in this group built in timber. The other is at Harrow but has been altered since its sale. Balmoral was a small postal and telegraph town on the Glenelg River, in the rich western district pastoral region. In the 19th century it showed little population growth; a population of 200 in 1880 had reached only 300 in the early 20th century. Together with the Mechanics Institute, a State School and three churches, the Courthouse played an important role in this small rural community.
Group
Law Enforcement
Category
Court House










