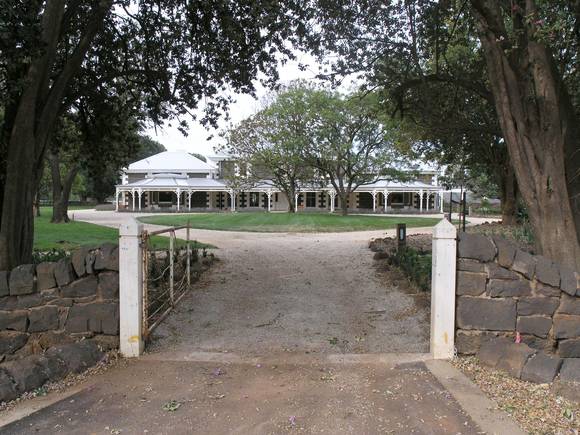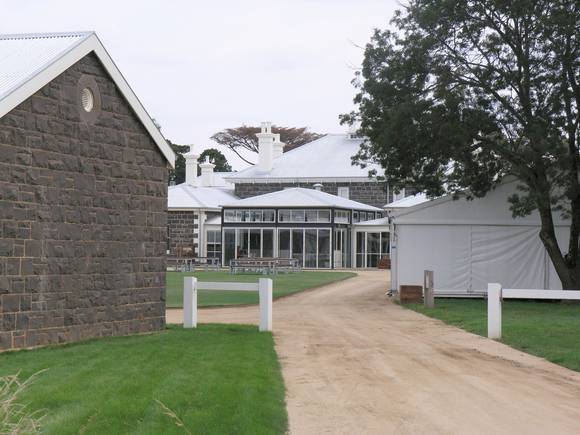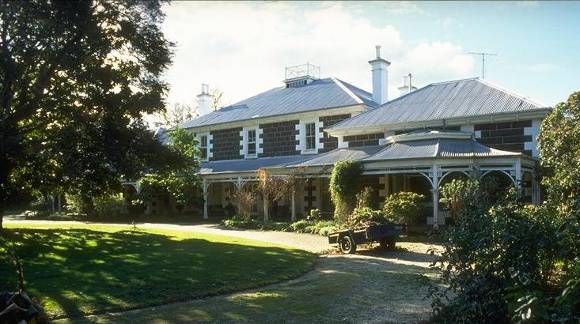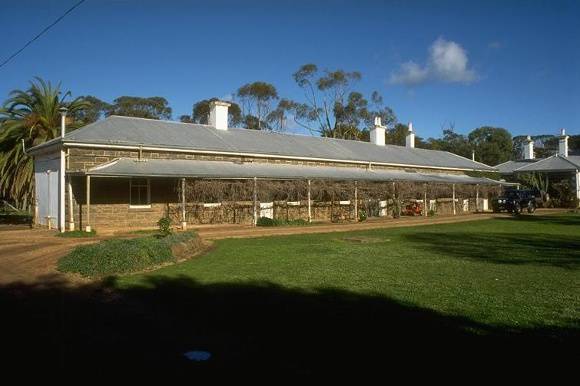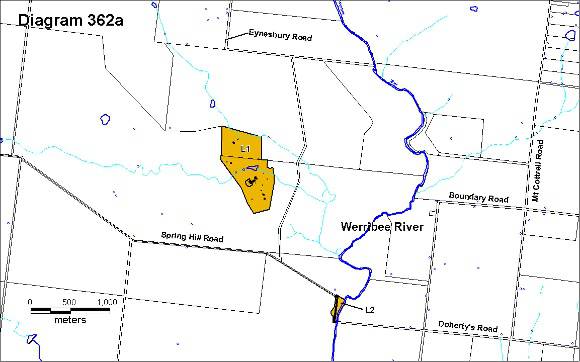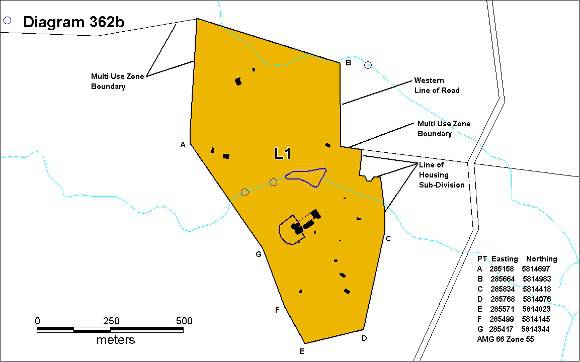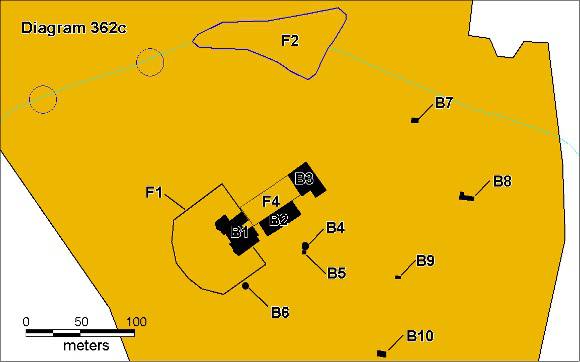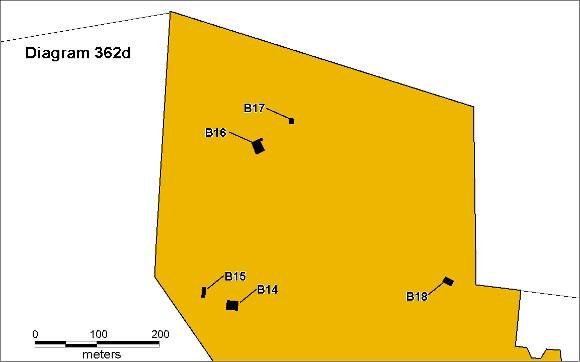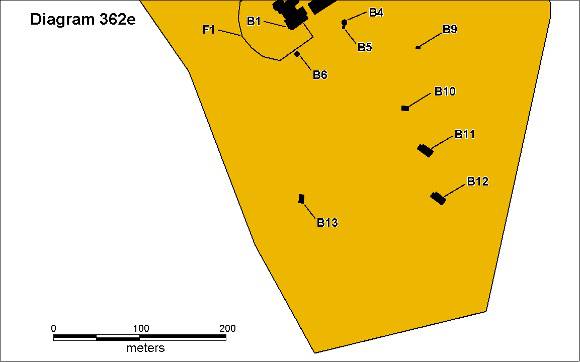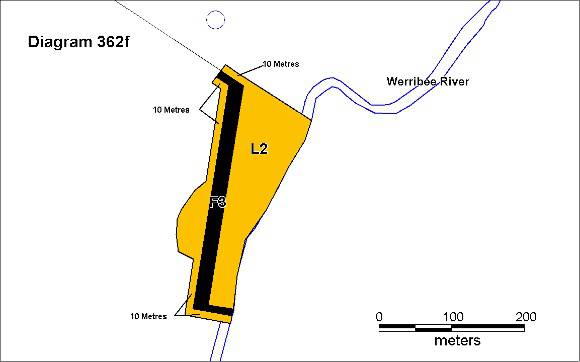| Back to search results » | Back to search page » |
|
EYNESBURY
LocationEYNESBURY ROAD AND SPRINGHILL ROAD AND SPRINGHILL ROAD EYNESBURY, MELTON CITY, WYNDHAM CITY
File Number12/009747-01LevelRegistered |
|
Statement of Significance
What is significant?
The Eynesbury homestead complex was established on land acquired by prominent pioneer pastoralist, Simon Staughton. Staughton built the first substantial homestead in 1845 at Exford Station, across the river from what became the Eynesbury Station site and before his death, apportioned parts of his Exford estate to his four sons. The Eynesbury Station portion of approximately 20,000 acres was inherited by his second son, Samuel Thomas Staughton.
Eynesbury Station, one of the largest of the Staughton properties, developed as a pastoral and farm property, with the majority of the land used for sheep grazing. The homestead itself was begun in 1872-5 for Samuel Thomas Staughton, with alterations made in 1885-6, and various ancillary buildings have been constructed on the extensive property from at least a early as the 1870s. In 1885 Melbourne architect Guyon Purchas was employed to undertake the remodelling, possibly due to his recently completed design for Wirridgil (1883-4) at Camperdown for Thomas Manifold. Such wealthy pastoralists as Staughton and Manifold, and such as Guyon's architect father, Albert, were members of Melbourne men's clubs, which brought them into contact with each other.
The main homestead is set within a designed landscape and a complex of buildings has developed around this core. The original homestead is the two-storey bluestone building which forms the central core of the house. The front facade is flanked on either by side single storey pavilions with polygonal bays added by Purchas in 1885. During this phase of construction the roof of the two storey core was raised and the centrally placed widow's walk constructed. Two single storey wings were also added to the rear of the building at this time, forming a three-sided service courtyard with concave verandah roof.
A formal garden with radial paths encompasses three sides of the house within perimeter walls and a curved sunken ha-ha wall of quarried bluestone rubble.
Two substantial bluestone buildings located at the rear of the house, originally contained staff quarters and stables. The former would appear to date from the 1885-6 addition and the latter from either the early 1870s building or the 1885-6 addition. Along with the main house these buildings enclose three sides of a grassed service quadrangle. The fourth edge is defined by the roadway. To the north-west is a lawn area with exotic mature trees and a former tennis court. An ornamental lake with island features lies beyond.
This inner homestead complex is surrounded by an outer homestead complex of vernacular buildings constructed at various stages in the 19th and 20th centuries. Two buildings would appear to pre-date the homestead itself, the drop slab stables, which may date from the 1860s or earlier, and a small bluestone cottage to the north of similar age. To the south of the homestead are a group of structures which were constructed to serve the homestead in the 1870s and 1880s. These include those related to food activities, water supply and sewerage systems. To the north in the Grey Box forest was the shearing complex, with the main remnant being the brick shearers' quarters, c.1890s. The woolshed no longer remains, with the present shearing complex further to the north dating from the 1920s or 1930s.
Residential buildings from various periods are located within this outer homestead complex, constructed to house farm managers and station hands. To the north is an early bluestone cottage, possibly pre-dating the homestead, and to the south another small cottage contemporary with the homestead. A timber manager's house and affiliated buildings were built to the north-west in c.1915; two identical prefabricated Myer houses were erected to the south by Baillieu after his purchase of the property in 1947, and two brick veneer residences were constructed in the 1960s and 1970s.
Further to the south is a substantial cutting and causeway built to form a road that leads down to where a bridge crossed the Werribee river. It is believed that the road, cutting and bridge were constructed in the 1850s.
There are also a number of objects of significance associated with the place. These include a lever wool press marked 'Humble & Son 'Ferrier' brand, No1331, Made in Geelong' c.1903, located under the north east verandah of the old Shearer's Quarters (Building 11); A horse drawn tipping scoop c.1890 marked 'Gaston Bros Pty Ltd Makers, Kensington Vic. No.146'. Located 3m west of c.1860s horizontal slab shed (Building 17); Harvester and associated parts, marked 'T.R. Robison Company, Victoria, Harvester 'The Federal' No.15582, 12/5/20'. Inside Building 17; Billiards Table and Associated Equipment, c.1886, Billiards Room Pavilion, Homestead.
How is it significant?
The Eynesbury homestead complex is of historical, architectural and aesthetic significance to the State of Victoria.
Why is it significant?
The Eynesbury homestead complex is of historical significance as a large intact property which has operated continually as a working pastoral and farming concern since the early squatting era in Victoria. As such it is illustrative of the properties which once dominated the Melton district and remains relatively unchanged in extent. Physical evidence of many phases of development of the property are evident, the most significant being the phase following the separation of the property from the parent station Exford. This resulted in the homestead complex of the 1870s and 1880s and a number of ancillary buildings and structures, many of which remain largely intact.
The Eynesbury homestead complex is also of historical significance for its long association with the Staughton family, one of the largest owners of freehold land in colonial Victoria, only rivalled in this region by the Clarke and Chirnside families. The Staughton family were residents who played major roles in the local community. Samuel Staughton contributed to the community through his role on the first Road Board (1862), as a member of the Shire Council (President in 1867), as a magistrate and Justice of the Peace and finally as a Member of the Legislative Assembly for Bourke from 1883 until his death in 1901.
The Eynesbury homestead complex, consisting of the homestead, the formal garden, staff quarters, stables and quadrangle, is of architectural and aesthetic significance as a complete planned precinct of buildings of the same era. As such it retains a high degree of integrity.
The Eynesbury homestead itself is of architectural significance as a distinctive large bluestone building, Colonial Georgian in character and constructed in two phases. It is also of architectural significance as one of the most important works of Melbourne architect Guyon Purchas, together with the Camperdown homesteads at Wirridgil (1883-4) and additions at Purrumbete (1901).
The Eynesbury homestead formal garden and ha-ha wall is of aesthetic significance as a rare and intact example of a formal garden design, which integrates the axial design of the homestead with a spoked path pattern and a ha-ha wall. The trees of the inner homestead form a strong aesthetic link with the greater pastoral landscape of the outer property and are an essential part of the garden's layout and understanding. The fully executed ha-ha wall is a rare example, with a specially created ditch and affiliated retaining wall, allowing unimpeded views from the homestead.
The prefabricated Myer houses are historically and architecturally important as rare and highly intact examples of one of the many prefabricated houses constructed by the Commonwealth Aircraft Corporation and marketed by the Myer Emporium during the world-wide shortage of housing following the Second World War.
Group
Farming and Grazing
Category
Homestead Complex


