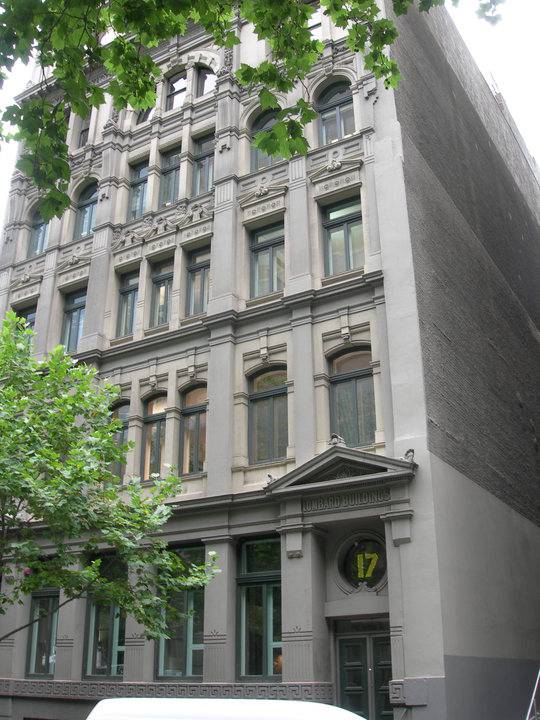| Back to search results » | Back to search page » |
|
LOMBARD BUILDING
Location15-17 QUEEN STREET MELBOURNE, MELBOURNE CITY
File Number602827LevelRegistered |
|
Statement of Significance
What is significant?
The Lombard Building is a seven storey office building, including basement, constructed in 1889 for Balfour, Elliott & Co. The architect was Reed, Henderson & Smart and the builder was H Lockington of Carlton. The Lombard Building is constructed of load bearing brick with a stuccoed facade. It is arranged about a light well located on the south facade. Internally there is structural use of iron. Stylistically the building gains in complexity as it rises and makes free use of the classical language, notably with arched openings, pediments, pilasters, a Hellenistic frieze and a large Diocletian window. The picturesque roofline with pedimented parapet and bold flanking chimney stacks is an early indication of the emerging Queen Anne Revival style. Wrought iron balustrading at the ground floor level masks the basement level. The interior and the main entrance doors have been considerably altered. In 1926 an electric lift was installed adjacent to the original hydraulic lift.
How is it significant?
The Lombard Building is of historical and architectural significance to the State of Victoria.
Why is it significant?
The Lombard Building is historically significant as one of the last city buildings to be constructed before the effects of the 1890s economic depression largely halted building for a number of years.
The Lombard Building is architecturally significant as a late expression of so-called boom style design, freely incorporating disparate classical elements into a building unashamedly expressing the aspirations and success of its owners. The Lombard Building is an example of the Victorian skyscraper and, in terms of height, simultaneously demonstrates the liberating effect of the lift and the limiting effect of load bearing brick construction.
Group
Commercial
Category
Commercial Office/Building





