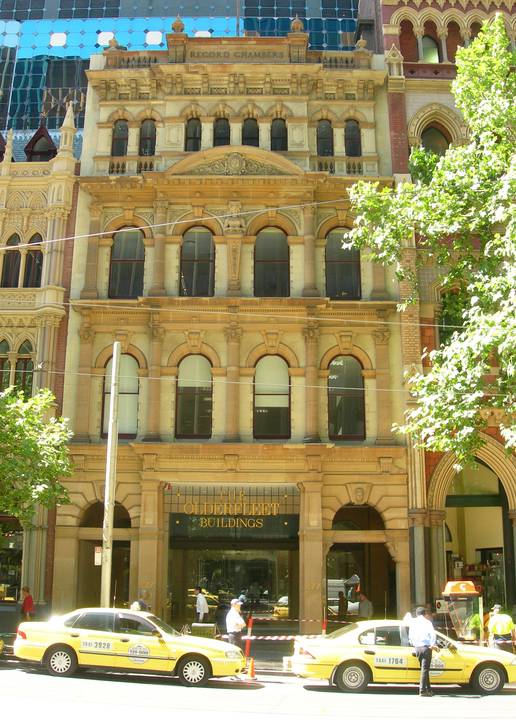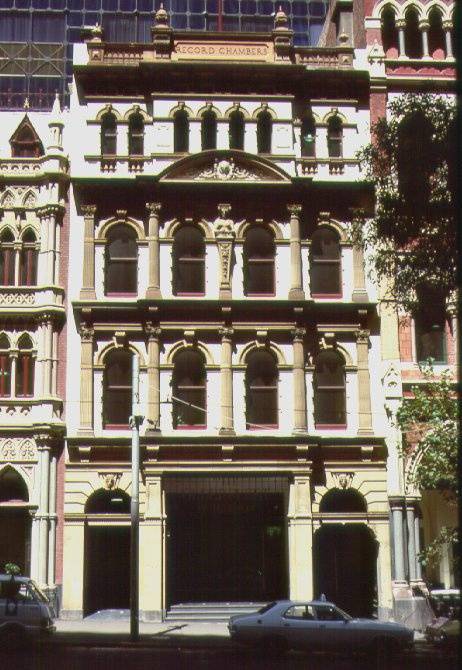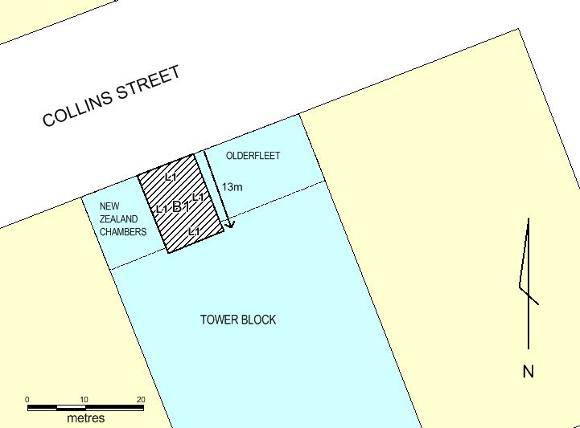| Back to search results » | Back to search page » |
|
RECORD CHAMBERS
Location479-481 COLLINS STREET MELBOURNE, MELBOURNE CITY
File NumberFOL/16/47808LevelRegistered |
|
Statement of Significance
What is significant?
The retained front section of the Record Chambers building comprising
the facade to Collins Street, and returning to a depth of
approximately 12 metres and including the iron gate which gave access
to the laneway leading to the rear.
History summary
The printing and publishing firm of McCarron, Bird & Co. was
established in 1872 in Flinders Lane west. Among their early
publications was the Australasian Insurance and Banking Record,
founded in 1876. The Record, which later gave its name to the
Record Chambers building, was pre-eminent amongst insurance and
banking journals in Australia. Other publications by the company
included Alexander Sutherland's Victoria and Its Metropolis
(1888), and numerous journals, including Australasian Trade
Review, Manufacturer's Journal, Australian Brewers'
Journal, and Temperance News. In 1887 the partnership moved
to their own purpose built premises, the Record Chambers building,
designed by J A B Koch and built by G B Leith of Flemington. Koch was
from Germany and many of his designs betray German Baroque roots. The
new premises were constructed during the building boom of the 1880s,
which transformed this part of the city from one of small warehouses
in close proximity to the wharves, to one of commercial and mercantile
activity. The printing works incorporated lithography, engraving and
bookbinding. The ground floor served as a retail stationary shop. The
Record Chambers was threatened with demolition in the late 1960s, but
as a consequence of heritage legislation, the front part of the
building was retained in the 1984 redevelopment.
Description summary
The Collins Street facade of the Record Chambers building retains the
original ground floor arrangement of two entrances (one pedestrian,
one vehicular) flanking a large shop window, although the window has
been replaced by an entrance lobby. The iron gate, which gave access
to the laneway leading to the rear, is now fixed in an open position. The facade, which is the most significant part of the building, is an
expression of free classicism. It is arranged as four bays, the
central two projecting slightly towards the street. Engaged columns
and pilasters define each bay. A caryatid terminus (half-female figure
on a pedestal) takes the place of the central column on the second
storey. The four large arched windows to the first and second storeys
contrast to the eight smaller windows on the third storey. A prominent
cornice and a segmental pediment crown the second storey. The top of
the building is decorated with a bracketed cornice, with balustraded
parapet and four urns. The words 'Record Chambers' are inscribed in
the centre balustrade. Internally the building has a depth of approximately eleven metres,
which is all that survives following redevelopment at the rear.
Exposed timber roof trusses and a tongue and grooved lining board
ceiling survive in the top floor, though the ceiling linings are
concealed behind modern finishes.
How is it significant?
The Record Chambers building is of architectural and historical
significance to the State of Victoria.
Why is it significant?
The Record Chambers building is historically significant as the
premises of one of Melbourne's largest and most prominent nineteenth
century publishing companies. The company published many of the
important contemporary banking and insurance journals. The Record
Chambers building is historically significant as a large and important
commercial work of the prominent architect J A B Koch. Koch brought to
the boom style a personal, Baroque flavour. [Criterion A] The Record Chambers is also historically significant for its
association with the burgeoning heritage movement of the 1970s, in
particular the campaign to save the Gothic streetscape of Collins
Street by the National Trust. This campaign and the public concern and
development in the city led to the introduction of the Victorian
heritage legislation. [Criterion A] The Record Chambers building is architecturally significant as an
early expression of a city building in the so-called boom style. The
free and animated use of classical elements demonstrates the growing
architectural exuberance of owners and architects during the boom
period of the late 1880s. [Criterion D]
Group
Commercial
Category
Commercial Office/Building






