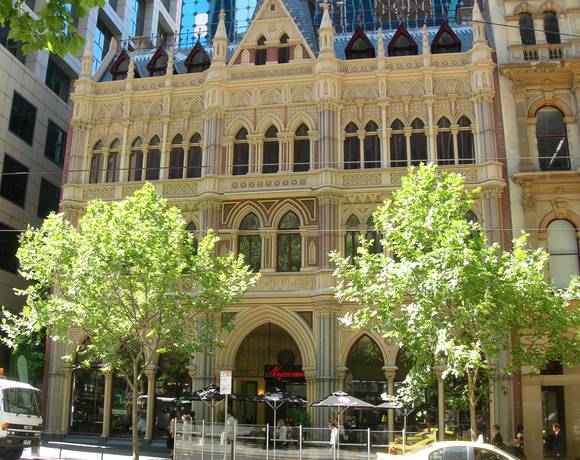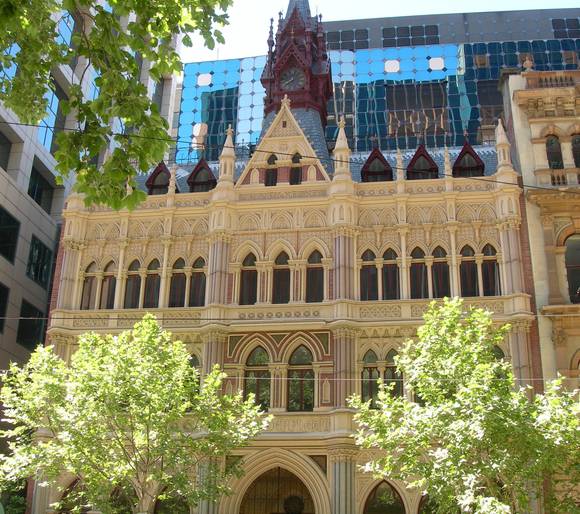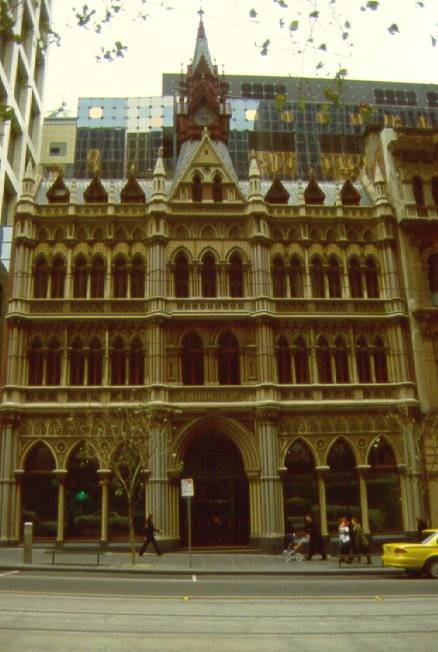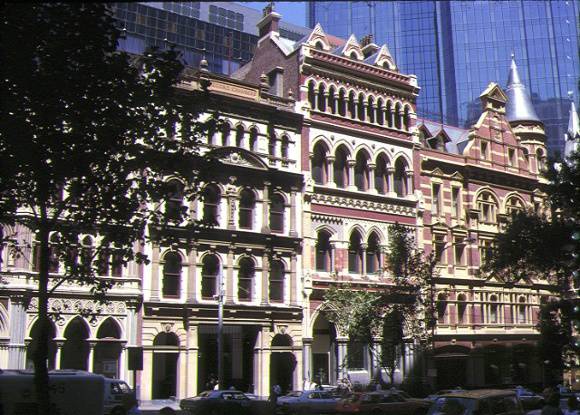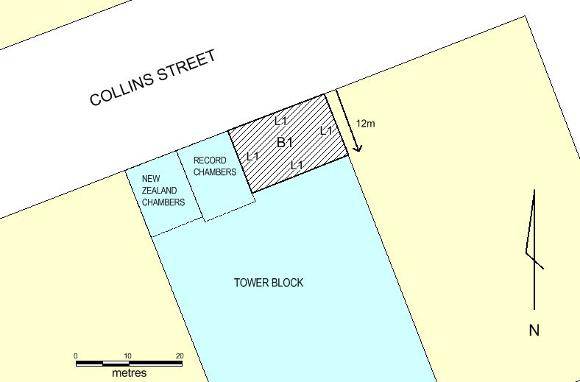| Back to search results » | Back to search page » |
|
OLDERFLEET BUILDING
Location471-477 COLLINS STREET MELBOURNE, MELBOURNE CITY
File Number603678 (1-3)LevelRegistered |
|
Statement of Significance
What is significant?
The Olderfleet Building of five storeys including the basement, and
the retained front section of the building comprising the facade to
Collins Street, returning to a depth of approximately 12 metres.
History summary
The Olderfleet Building was built in 1889-90 for the notable
businessman P K McCaughan. The architect was William Pitt and the
builder G Wadley. It was constructed during the building boom of the
1880s, which transformed this part of the city from one of small
warehouses in close proximity to the wharves, to one of commercial and
mercantile activity. In the 1890s, tenants in the Olderfleet Building
included the Melbourne Woolbrokers Association and others associated
with agricultural industries. The original complex included the extant
facade plus a large warehouse section that stretched back to Flinders
Lane, accessed by a pitched laneway. The building underwent few
changes until it was redeveloped in the 1980s. In the 1970s the
Olderfleet was the focus of a campaign by the National Trust for its
retention, and of a new community heritage action movement. The Trust
negotiated with the developers to keep the front portion of the
building, and the whole of the rear wing was demolished in1974. The
site as a whole was redeveloped in the mid-1980s.
Description summary
The Olderfleet Building is composed of five storeys including a
basement. The facade, which is the most significant part of the
building, is designed in the Venetian Gothic style, a style that was
introduced in Melbourne during the 1870s. The Olderfleet facade is
arranged as three bays, with a central fleche and clock tower with
pinnacle.. The majority of construction is red brick, with cement
dressings. The shafts of the ground floor piers are grey granite, with
the columns above being of red granite. Internally the building has been retained to a depth of approximately
12 metres. Timber trusses have been retained on the top floor, though
these have been concealed behind modern finishes.
How is it significant?
The Olderfleet building is of architectural and historical
significance to the State of Victoria.
Why is it significant?
The Olderfleet building is historically significant for its
associations with late nineteenth century mercantile development in
Melbourne, with a particular focus on accommodating the wool and other
agricultural industries. The building symbolises the commercial and
financial power of Melbourne during the late 1880s. [Criterion A] The Olderfleet building is historically significant as a prominent
work of noted architect William Pitt. It is one of three Pitt
buildings located closely together in the west end of Collins Street
that contribute to the distinctive Gothic streetscape, the others
being the Rialto building and the former Stock Exchange. [Criterion A] The Olderfleet building is also historically significant for its
association with the burgeoning heritage movement of the 1970s, in
particular the campaign by the National Trust. The Olderfleet was an
early focus of the Trust, and the campaigns to save it and the Gothic
streetscape of Collins Street in part led to the introduction of the
Victorian heritage legislation. [Criterion A] The Olderfleet building is architecturally significant as a clear
expression of the Venetian Gothic style. The style was favoured by
owners and architects as a deliberate evocation of the commercial
power and prestige of the mercantile city of Venice. The style sought
to reinforce the aspirations and confidence of businesses during the
economic boom period of the late 1880s. The secular Gothic revival
style contrasted strongly with the more academic and purist
non-secular Gothic styles employed in churches of all denominations.
[Criterion D]
Group
Commercial
Category
Commercial Office/Building


