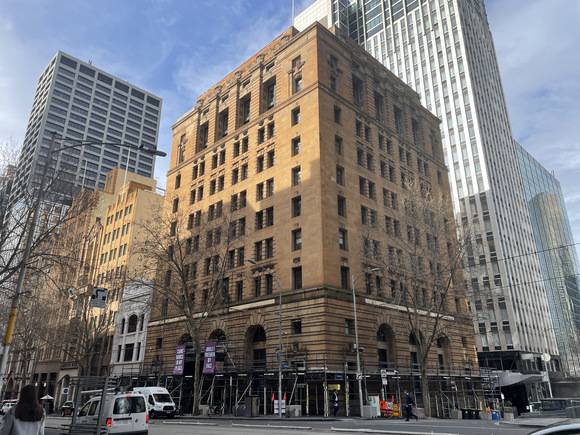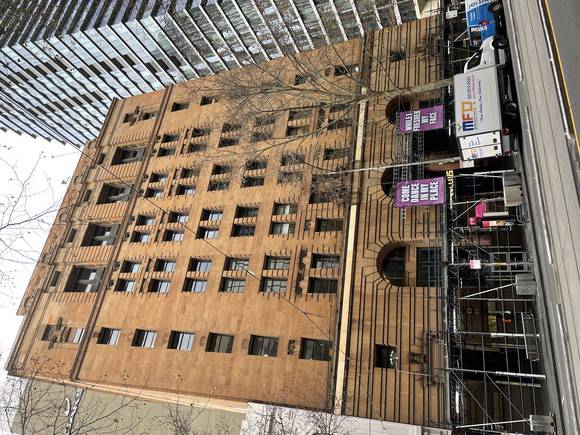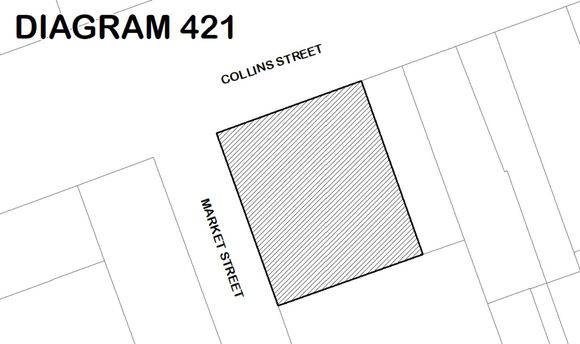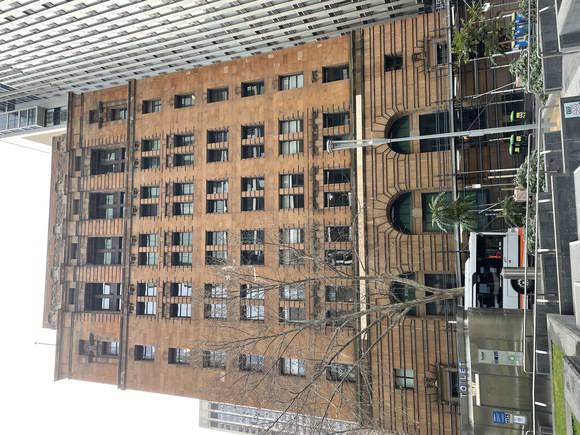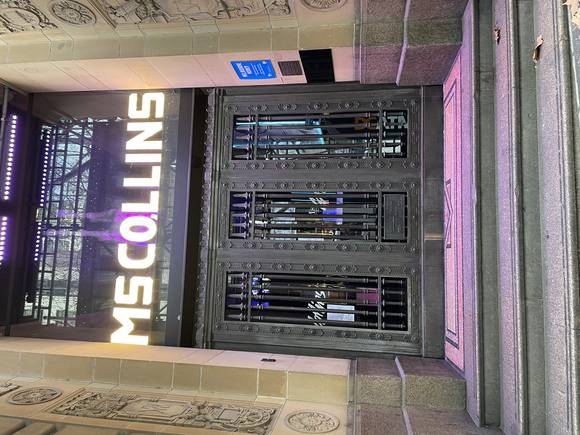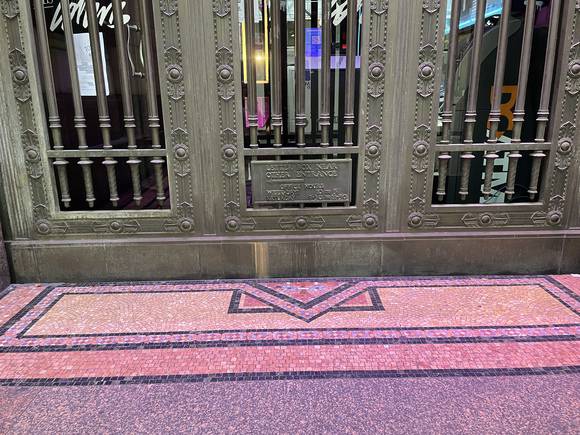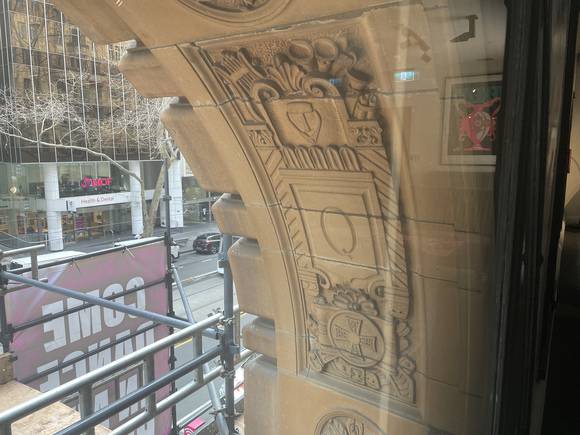| Back to search results » | Back to search page » |
|
FORMER AMP BUILDING
Other NamesAMP BUILDING , 425 COLLINS STREET Location419-429 COLLINS STREET AND 64-74 MARKET STREET MELBOURNE, MELBOURNE CITY
File Number14/001125-01LevelRegistered |
|
Statement of Significance
What is significant?
The Former AMP Building, an eight-storey Renaissance revival office building designed by Osborn McCutcheon and constructed in 1929-31. It comprises a steel-framed building with walls constructed of brick, reinforced concrete and terracotta blocks, decorated with a statue above the main entrance and reliefs of the Australian states’ emblems to the ground floor windows. The brick walls of the Collins and Market Street frontages are clad with pink Casterton granite and Sydney freestone. The building includes a concealed radiant panel heating system and interiors contemporaneous with the building’s construction.
How is it significant?
The Former AMP Building is of historical, architectural and aesthetic significance to the State of Victoria. It satisfies the following criterion for inclusion in the Victorian Heritage Register:
Criterion C
Potential to yield information that will contribute to an understanding of Victoria’s cultural history.
Criterion D
Criterion D
Importance in demonstrating the principal characteristics of a class of cultural places and objects.
Criterion E
Criterion E
Importance in exhibiting particular aesthetic characteristics.
Criterion H
Criterion H
Special association with the life or works of a person, or group of persons, of importance in Victoria’s history.
Why is it significant?
The Former AMP Building has the potential to yield information that will contribute to an understanding of Victoria’s cultural history. There is high potential for the place to contain hidden features relating to the innovative radiant panel heating system designed by Charles Smart and installed at the time of the building’s construction. This heating system is thought to be the earliest of its kind used in Australia. [Criterion C]
The Former AMP Building is architecturally significant as an outstanding example of an inter-war period office building. Constructed in a conservative Renaissance revival style, the building shows the influence of American high rise office design. This conservatism appropriately reflected AMP’s reputation as a solid, safe institution at a time when the Great Depression of the 1930s had wrought tremendous havoc amongst Australia’s business and financial establishments. [Criterion D]
The Former AMP Building is aesthetically significant for the care and attention to detail employed in its design. The solid composition of the building imparts a sense of security that reflected AMP’s strength in a time of economic upheaval. The design of the Former AMP Building received critical recognition when it was awarded the Royal Victorian Institute of Architecture’s Street Architecture Medal in 1932. The building retains some highly intact interiors, notably a timber panelled board room and bathroom on the first floor; vinyl flooring and a 1930s lift cage in the south stairwell; stone flooring and tiling in the north stairwell, and the decorative ceiling on the eighth floor. [Criterion E]
The Former AMP Building is significant for its association with the Yorta Yorta elder and activist William Cooper (1861-1941) and the Australian Aborigines’ League (AAL). In December 1938 the AAL organised a deputation the German Consulate, then located within the building, to deliver a letter condemning the Nazi persecution of Jewish people evident during the violence of Kristallnacht. The solidarity of Cooper and the AAL with European Jews stands out as an act of international anti-racism by an Aboriginal activist organisation working to gain rights for Australia’s first nation’s people. [Criterion H]
The Former AMP Building is architecturally significant as an outstanding example of an inter-war period office building. Constructed in a conservative Renaissance revival style, the building shows the influence of American high rise office design. This conservatism appropriately reflected AMP’s reputation as a solid, safe institution at a time when the Great Depression of the 1930s had wrought tremendous havoc amongst Australia’s business and financial establishments. [Criterion D]
The Former AMP Building is aesthetically significant for the care and attention to detail employed in its design. The solid composition of the building imparts a sense of security that reflected AMP’s strength in a time of economic upheaval. The design of the Former AMP Building received critical recognition when it was awarded the Royal Victorian Institute of Architecture’s Street Architecture Medal in 1932. The building retains some highly intact interiors, notably a timber panelled board room and bathroom on the first floor; vinyl flooring and a 1930s lift cage in the south stairwell; stone flooring and tiling in the north stairwell, and the decorative ceiling on the eighth floor. [Criterion E]
The Former AMP Building is significant for its association with the Yorta Yorta elder and activist William Cooper (1861-1941) and the Australian Aborigines’ League (AAL). In December 1938 the AAL organised a deputation the German Consulate, then located within the building, to deliver a letter condemning the Nazi persecution of Jewish people evident during the violence of Kristallnacht. The solidarity of Cooper and the AAL with European Jews stands out as an act of international anti-racism by an Aboriginal activist organisation working to gain rights for Australia’s first nation’s people. [Criterion H]
Group
Commercial
Category
Commercial Office/Building


