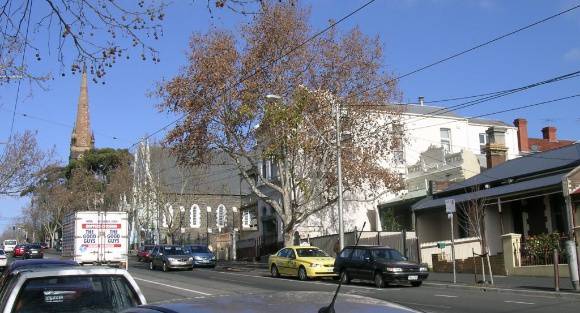| Back to search results » | Back to search page » |
|
Church Street Precinct
Other NameChurch Street Precinct, Richmond LocationChurch Street RICHMOND, YARRA CITY LevelIncluded in Heritage Overlay |
|
Statement of Significance
What is significant? One and two-storey Victorian and Edwardian houses having typically: Shops and residences of the Victorian and Edwardian-eras, with: - display windows and recessed entries; Victorian-era ecclesiastical buildings with: Contributory elements also include: - Civic and institutional buildings such as the Richmond United Friendly Society Dispensary, the Hibernian Hall, and the Richmond RSL. How is it significant? Why is it significant? The precinct is also historically and socially significant, as the site of key civic or institutional buildings in Richmond from the 19th century through to the 1920s (i.e. The Richmond RSL Hall), and the commercial development extending up Church Street from the Swan Street and Bridge Road shopping areas with shops dating from the late 19th and early 20th centuries, as part of the cultural context of Victorian and Edwardian-era life on the hill. (Criterion A) The precinct is aesthetically significant for its impressive collection of architecture from the late nineteenth and early twentieth century such as the William Wardell-designed St Ignatius Roman Catholic Church, which is a well-known and prominent landmark across the metropolitan area. (Criterion E)
The Church Street precinct, which comprises properties in Church Street, Darlington Parade, Dickmann Street, Elm Grove, George Street, Richmond Terrace and Waltham Place, Richmond is significant. Contributory elements include:
- pitched gabled or hipped roofs, with some facade parapets;
- face brick (red, bi-chrome and polychrome) or stucco walls;
- corrugated iron, unglazed Marseilles pattern terra-cotta tiles, and slate roofing;
- chimneys of either stucco finish (with moulded caps) or of matching face brickwork with corbelled capping courses;
- typically with post-supported verandah elements facing the street;
- less than 40% of the street wall face comprised with openings such as windows and doors; and
- front gardens, originally bordered typically by timber picket front fences of around 1m height;
- zero boundary setbacks;
- mainly one storey scale;
- attached rectilinear plan form, a parapeted roofline; and
- free standing rectilinear form
- pitched roofs, some towers and spires positioned to be visible from a distance;
- fenced yards, with potential use of timber or iron pickets and a stone base for the frontage fence;
- two storey and greater wall heights;
- stone, masonry or stuccoed masonry facades, slate or tiled roofs; and
- less than 40% of the street wall face comprised with openings such as windows and doors.
- Public infrastructure, expressive of the Victorian and Edwardian-eras such as stone pitched road paving, kerbs and channels, and asphalt paved footpaths; and
- Individually Significant buildings (e.g., HO241, HO242, Elmhurst Flats, and the St Ignatius complex) but nevertheless are contributory to the precinct.
The Church Street precinct is historically, socially and aesthetically significant to the City of Yarra.
The precinct is historically significant as one of the first parts of Richmond to be subdivided and developed, as expressed by early buildings like Messenger House 333 Church Street, from the 1840s. It is also historically significant as the chosen site for a high number of important 19th and early 20th century ecclesiastical and civic buildings, and some Melbourne landmarks, as well as substantial residential buildings that were attracted to the area by its elevated topography, high amenity and proximity to churches. (Criterion A)
Group
Residential buildings (private)
Category
Residential Precinct




