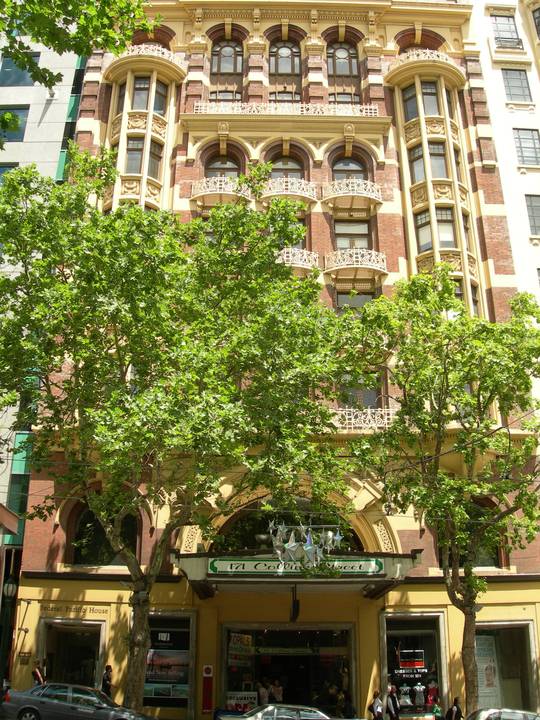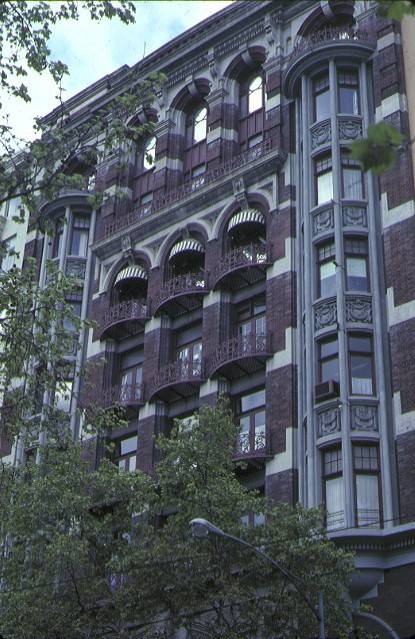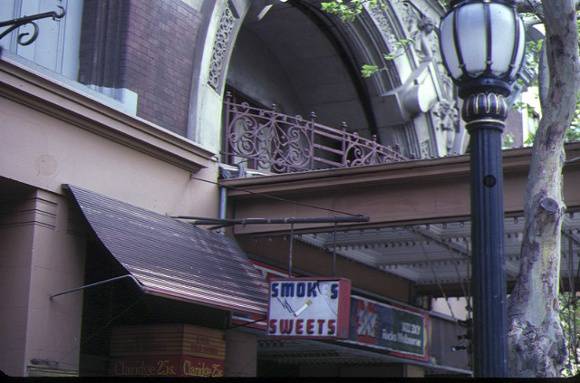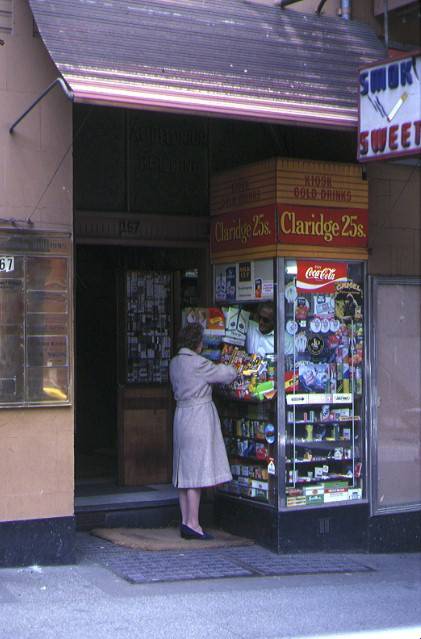| Back to search results » | Back to search page » |
|
FORMERLY THE AUDITORIUM
Other NamesMAYFAIR THEATRE , METRO THEATRE Location167-173 COLLINS STREET AND 172-180 FLINDERS LANE MELBOURNE, MELBOURNE CITY
File Numberher/2001/000235LevelRegistered |
|
Statement of Significance
What is significant?
The former Auditorium Building was designed in 1913 by renowned
Melbourne architect Nahum Barnet for the theatrical firm J and N Tait.
It is an eight storey building with a face brick and cement facade.
The composition, stylistically drawing on the American influence of
Louis Sullivan, consists of a huge central Romanesque archway with a
complex of deeply set arched window openings, iron balconettes and
intricate cornices set above. Flanking oriel windows rise up from the
first to the fifth storey. In the 1930s it was converted internally
under the direction of architect C N Hollinshed to the Metro Cinema.
In the early1980s it was converted once more into a shopping complex
and the original theatre was destroyed.
How is it significant?
The former Auditorium Building is of architectural and historical
significance to the State of Victoria.
Why is it significant?
The former Auditorium Building is architecturally significant as a
precursor of the form of city buildings after 1913. It marks a shift
from the influence of Art Nouveau to a new form of classicism,
described at the time as being the modern French Renaissance style but
more probably inspired by the decorated high rise architecture of
Louis Sullivan in Chicago.
The former Auditorium Building is historically significant as the
first concert hall in Melbourne built expressly for musical
performances. It is a harbinger of later developments in the 1920s
that combined cinema theatres with office blocks.
Group
Recreation and Entertainment
Category
Cinema







