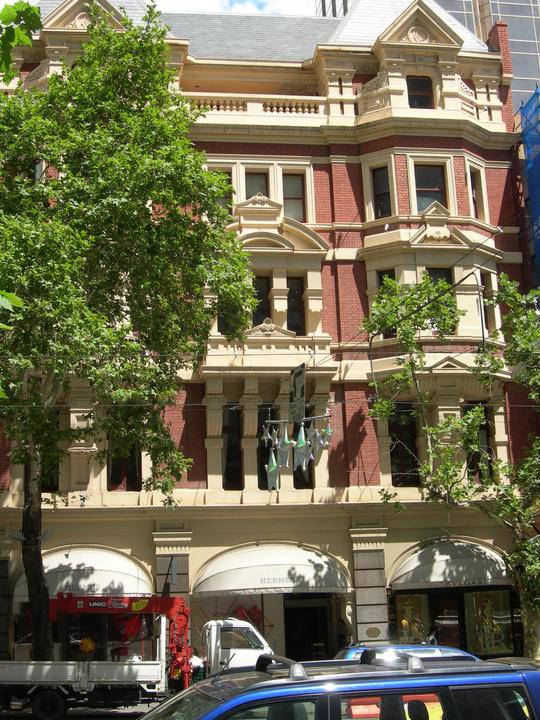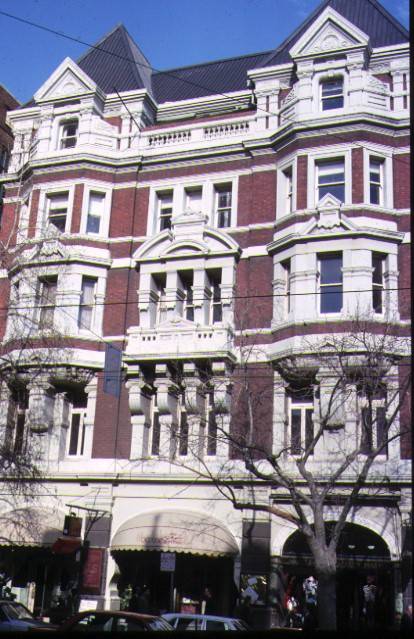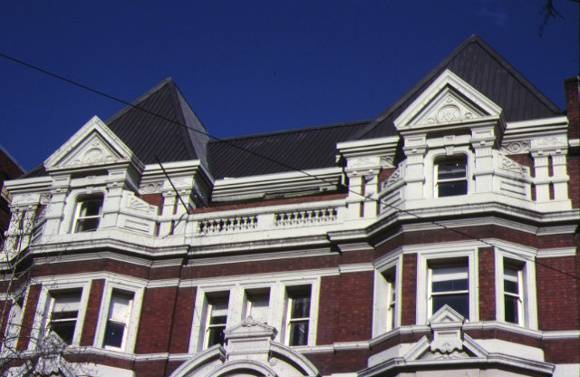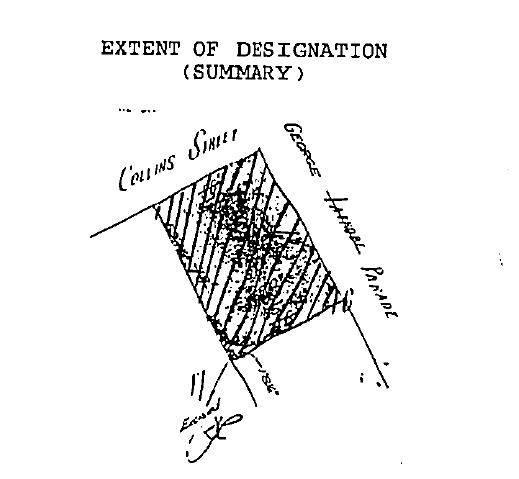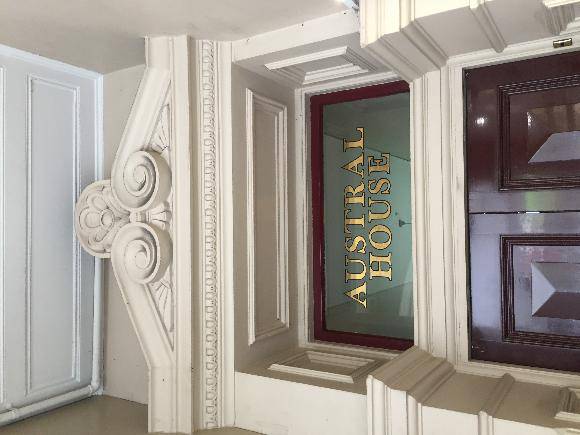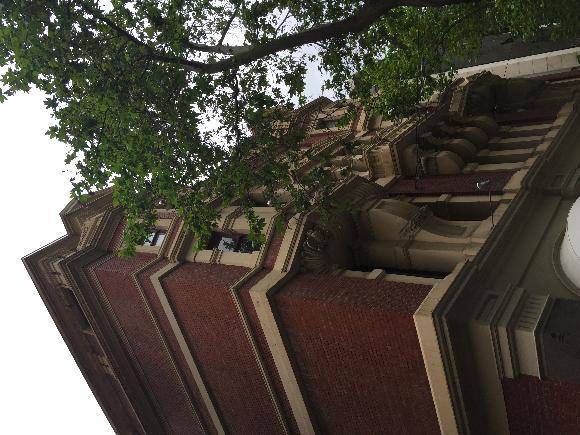| Back to search results » | Back to search page » |
|
AUSTRAL BUILDINGS
Location115-119 COLLINS STREET MELBOURNE, MELBOURNE CITY
File Number602512 [parts 1 - 4 ]LevelRegistered |
|
Statement of Significance
What is significant? The building consists of four storeys plus an attic storey and was
built of red brick with cement banding. Ground floor elliptical arches
support oriels on either side of a recessed central bay that features
mannerist elements, the whole capped with a mansard roof. The ground
floor rolled-bronze shopfronts were added in 1909 and 1929. An
additional studio, the East Studio, was added probably in the 1920s. During the 1890s and later the building was the headquarters of the
Austral Salon, a pioneer Victorian club for women dedicated to their
intellectual and artistic advancement. The Arts and Crafts society of
Melbourne was reputedly formed at the Austral Buildings around 1908.
The building continued to be associated with artistic circles through
the Melbourne Arts League from the 1940s to the 1980s. The league,
organised by the eccentric elocutionist Lorimer Johnstone, encouraged
young actors and artists, arranged theatrical productions, and, during
the 1950s, exhibitions by such artists as Fred Williams, Donald Friend
and the late Rupert Bunny. From its earliest days the Austral
Buildings was expressive of the traditional occupation of the top of
Collins Street by the medical fraternity. It also had important and
enduring associations with Alexander McKinley, the publisher of
Melbourne punch and a Member of the Legislative Assembly.
The Austral Buildings was designed in 1890 by
the noted Melbourne architect Nahum Barnet for Alexander McKinley,
publisher of Melbourne Punch, and constructed in 1891 by J. and J.
Baxter as shops and professional offices.
How is it significant?
The Austral Buildings is of
architectural and historical significance to the State of Victoria.
Why is it significant?
The Austral Buildings is of
architectural significance for its innovative design, which marks a
shift from the mannerist urbanity of the 1870s and 1880s to a more
picturesque and expressive style of the early decades of the 20th
century. The Austral was one of the earliest examples of the English
Queen Anne Revival style in Melbourne, and the use of red brick in
particular was innovative and must have marked the building as very
modern when it was built.
The Austral Buildings is of architectural significance as an early
work of Nahum Barnet (1855-1931), and displays the kind of innovation
that was to make him one of the most important designers of commercial
buildings in the Federation period. The composition and exposed
brickwork of the facade hint at his later works, such as the
Auditorium Building, and reflect his view, adopted by many other
architects in the early decades of the 20th century, that materials
should express the colour and harmony of nature (hence red brick
rather than render or bluestone), and that designers should pay more
heed to local climatic conditions, freely adapting styles rather than
simply copying given styles (hence the muted eclecticism of the
Austral Buildings).
The Austral buildings is of historical significance as a centre
for professional activity and innovation in medical, literary and
artistic circles from its inception through most of the 20th century.
The studios on the fourth floor were occupied by such noted artists as
the photographer J.W. Lindt and the painters John Mather, Charles E.
Gordon-Frazer, Leslie Wilkie and, in the 1920s, Alexander Colquhoun.
The Austral Buildings is of historical significance as a reminder
of the character of inner Melbourne in the last decade of the 19th and
first half of the 20th century. The diversity of its tenancies
reflected a time when the CBD itself was a substantially more diverse
place, with artists and theatre professionals living close to the
theatres, and medical practitioners concentrated in this part of the city.
Group
Retail and Wholesale
Category
Shop


