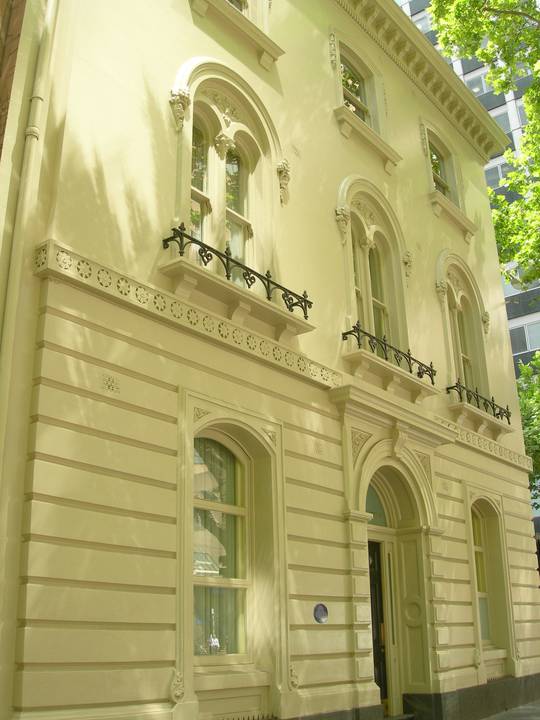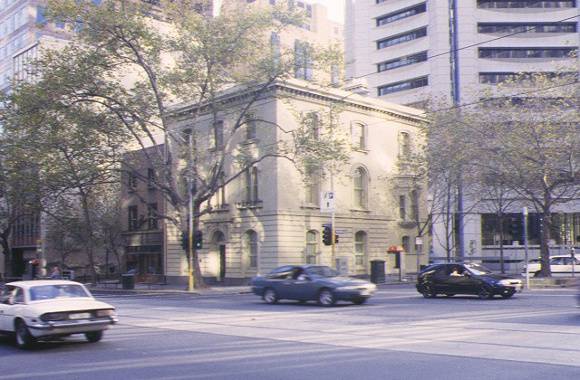| Back to search results » | Back to search page » |
|
FORMER COMMERCIAL BANK OF AUSTRALIA
Other NameROLEX BUILDING Location68 - 72 COLLINS STREET MELBOURNE, MELBOURNE CITY
File NumberFOL/15/35459LevelRegistered |
|
Statement of Significance
What is significant?
The Former Commercial Bank of Australia was erected in 1867 for the Melbourne surgeon, Dr John Wilkins, and originally served as his residence and consulting rooms. The matching three storey bay window wing on the Exhibition Street facade was probably added to the original structure at a later date. The architect is unknown. The building was constructed of brick with finely rendered stucco detailing. It was used as a residence and doctor's surgery until being purchased by the Commercial Bank of Australia in 1959. It has had commercial uses since then, although a flat was occupied upstairs into the 1960s.
How is it significant?
The Former Commercial Bank of Australia is of historical and architectural significance to the State of Victoria.
Why is it significant?
The Former Commercial Bank of Australia is of historical significance as one of the very few remaining 19th century townhouses left in the city and as a reminder of the dominance of this part of the city in the 19th and early 20th century by medical practitioners. There are only two other comparable houses, Portland House and 61 Spring Street. From 1867 until well into the 20th century the building was occupied by doctors as a residence and surgery. The simple but elegantly styled building is typical of the premises built for the city's medical practitioners in this part of the city in the 19th century, and, as one of the few remaining, and one of the oldest, is an important reminder of the character and function of the Eastern end of Collins Street in the earlier years of the city.s history.
The Former Commercial Bank of Australia is of architectural significance as a noteworthy example of a 19th century townhouse with a number of unusual decorative features. It has fine Renaissance Revival style detailing, particularly to the first floor windows and rusticated ground floor. On the ground floor the window and door mouldings are superimposed over the plain rusticated facade. On the first floor there are double arched window openings with single-arched drip mouldings terminated by a sprig of foliage. The motifs on both these floors are very unusual in Victoria, particularly at this early date. The building provides an important trace of the 19th century built form and is an integral component of the Collins Street streetscape, despite the modifications to the streetscape executed in conjunction with the Nauru House development.
Group
Residential buildings (private)
Category
Town House





