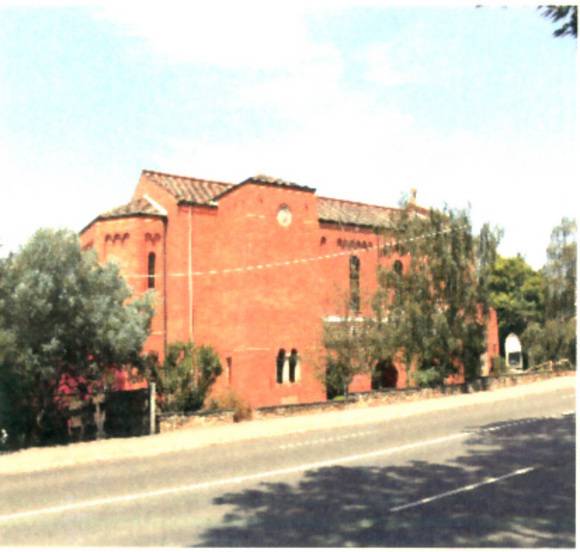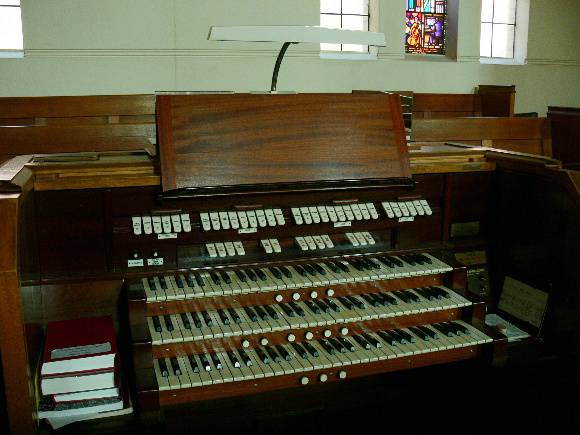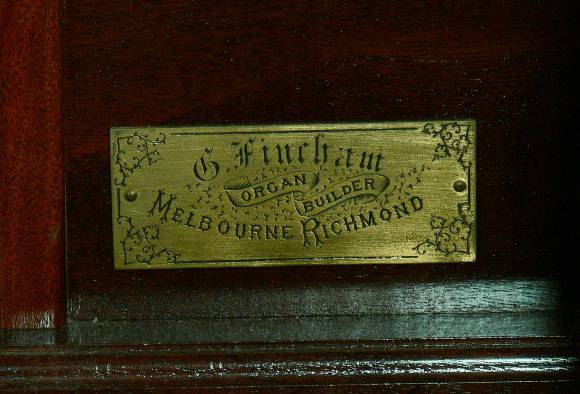| Back to search results » | Back to search page » |
|
Former Paton Memorial Presbyterian Church
Other NamePaton Memeorial Uniting Church Location958 Burke Road,, BALWYN VIC 3103 - Property No B7336
File NumberB7336LevelRegional |
|
Statement of Significance
What is significant? The Paton Memorial Uniting Church was designed by John Francis Deighton Scarborough and built in 1941, originally for the Presbyterian church on the site of an earlier wooden church. The building is of light tone brick with a low- pitched gabled roof surrounded by a corbel table and incorporates a broad nave, with a prominent clerestory and elaborate roof trusses. On the left a quasi- tower, used as an organ chamber, is placed over a vestry and linked to the main entrance by a cloister. The interior focuses on the apse, lit by hidden side windows and a rose window crowns the main (south) facade. The imposing main doorway incorporates elaborate stone carving.
How is it significant? The Paton Memorial Church is significant for aesthetic, architectural and historic reasons at a Regional level.
Why is it significant? The Paton Memorial Church is historically significant as an ambitious and architecturally sophisticated building. It was erected just before wartime building restrictions came into force and finished in 1941 with a generally high standard of finish and detailing, particularly to the carved stone surrounds to the entry and elsewhere. It has excellent timber fittings, some of which are elaborately carved and a fine pipe organ. The entry successfully provides prominence to a building on a steep slope down from Burke Road. The church bears favorable comparison with the other works of Scarborough Robertson & Love and other churches of the period. The use of a simplified Northern Italian Byzantine / Romanesque style executed in pale coloured bricks was unusual for its time and was used for a number of churches in the 1950s across Melbourne.
Classified: 28/04/2008
Group
Religion
Category
Church






