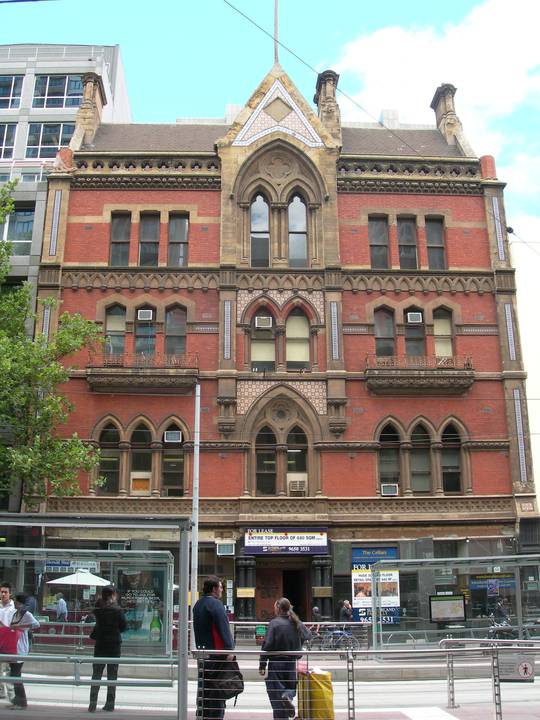| Back to search results » | Back to search page » |
|
FORMER MELBOURNE TRAMWAY AND OMNIBUS COMPANY BUILDING
Other NameDonkey Wheel House Location669-675 BOURKE STREET AND 20-38 GODFREY STREET MELBOURNE, MELBOURNE CITY
File Number602449LevelRegistered |
|
Statement of Significance
'What is significant? The Former Melbourne Tramway and Omnibus Company Building was constructed in 1891 for the Melbourne Tramway and Omnibus Company to a design by the architects Twentyman and Askew. The building was constructed of red brick with render detailing, including corbelled banding separating the floors. The facade consists of three bays, the central bay projecting slightly starting from impost height of the first floor and framing Gothic arched windows, and terminating in a pedimented gable. The ground floor houses shop fronts. The first floor windows are Gothic, the second compressed Gothic and the third flatheaded. Three banks of chimneys distinguish the steeply pitched slate roof. How is it significant? The Former Melbourne Tramway and Omnibus Company Building is of historical and architectural significance to the State of Victoria. Why is it significant? The Former Melbourne Tramway and Omnibus Company Building is of historical significance as a substantial reminder of the origins of Melbourne's tram system. The Melbourne Tramway and Omnibus Company developed Melbourne's first horse tramway system and then, after much controversy, Melbourne's extensive cable tram system from 1885. The tram system, one of the most extensive in the world at the time, had a profound effect on the development of Melbourne's social life and physical form. The company's success was reflected in this substantial and attractive building, an important remaining element of Melbourne's early tramway infrastructure. The Former Melbourne Tramway and Omnibus Company Building is of architectural significance as one of a rare collection of Venetian Gothic-inspired buildings in Melbourne's Westend. The Gothic style, often associated with churches, became fashionable as an expression of Melbourne's boom era wealth in a number of temples of commerce, especially in Collins Street. This building can be seen in the same light, although its styling is considerably more restrained than the Olderfleet or Rialto. The building's significance is enhanced by the high degree of integrity of its interior fittings and spaces. The tile work in the entrance and foyer, leadlight windows, wooden staircases and other elements are especially notable, providing an excellent sense of 19th century office building interiors.
Group
Commercial
Category
Commercial Office/Building










