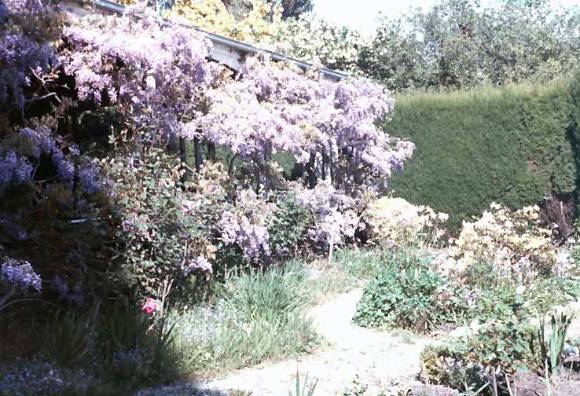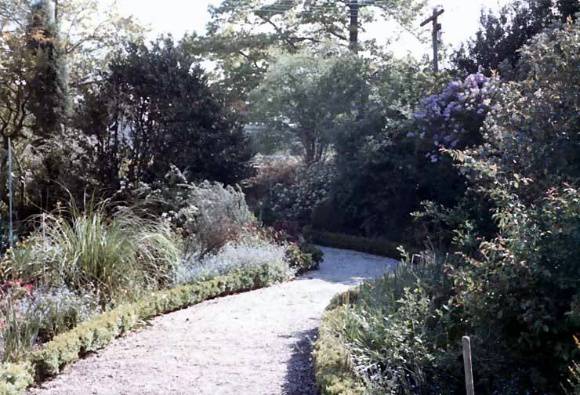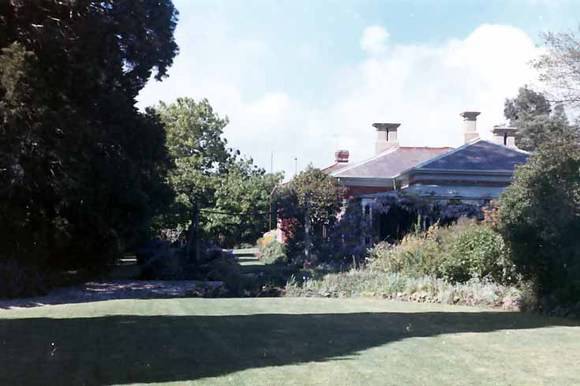| Back to search results » | Back to search page » |
|
Glenholme Garden
Location111 Webster Street, BALLARAT VIC 3350 - Property No G13055
File NumberG13055LevelState |
|
Statement of Significance
Glenholme, developed c.1874 as the suburban villa of a Ballarat merchant John Joseph Goller, and maintain with a remarkable degree of intactness to the present is of statewide significance:
- As an intact example of a suburban villa garden, amongst the best surviving examples in the state (and also nationally); key attributes include the layout/plan of the garden (including plan form and division between pleasure, productive and service functions), the mature exotic trees, the sunken lawn, the complementary relationship between house and garden, the range of horticultural features (including the wisteria on the verandah, the clipped box hedges, floral displays and vegetable garden), the hedged garden beds and shrubberies, the fence and gate, the outbuildings and the large size of the block (unchanged from the date of development of the property);
- For its outstanding collection of trees, including many mature exotic specimens which are more typical of a botanic garden than a suburban villa garden;
- As a major component in an important precinct of villas, ranging in date from mid-Victorian to Edwardian (and even inter-war towards the lake); the relationship between this 'suburban' location and the business area of the city is also clearly demonstrated by Goller's development of his residential property and his warehouse in Lydiard Street;
- Historically, for its connection with pioneering Ballarat families, especially Goller and Cuthbert, and its strong links with other Ballarat buildings such as J.J. Goller's warehouse (Lydiard Street) and Cuthbert House (Mair Street).
Probable national significance of the garden has not been investigated as part of this report nor has the individual significance of the residence.
HISTORY
1852: Crown Allotment 36 surveyed by Assistant Government Surveyor, W.S. Urquhart, as part of his 'Plan of Ballaarat Township reserve in the County of Grenville'. [Central Plan Office, Victoria, Plan FEATR 553]
1853: Crown Land sales held for land bounded by Webster, Drummond, Mair and Pleasant Streets on 30 November 1853; Crown Allotment 36 (as well as Crown Allotments 45 and 46, located contiguously in Mair Street) purchased by William Surplice [Central Plan Office, Plan B 128 (65)
1861 Plan of Ballarat by surveyor Jacob Brache, dated 1 October 1861, shows buildings in this vicinity, including a small building close to the north-east corner of the present Glenholme property and a brewery on the corner of Drummond Street and Webster Street; Inkerman Lead shown passing through to the east of the Glenholme allotment. [Central Plan Office, Plan FEATR 321]
1868: 'Map of Ballaarat and Sebastopol ... by John L. Ross', dated 1868, shows North Don mine close to the north-east corner of the present Glenholme property. [Plan held by City of Ballarat] Webster Street Freehold Company produces 1010 oz gold in one day of sluicing (exact location in Webster Street not established, this name not shown on plan by John Ross). [Bate, Lucky City, p.93-94]
1869: Current configuration of allotments in this part of Webster Street created by this date (i.e. the Glenholme property having 200 feet frontage to Webster Street, with 500 feet depth); the Glenholme allotment comprised the eastern four fifths of Crown Allotment 36 and was owned by Henry Morres, Government Surveyor, of Mair Street, Ballarat (mortgaged to Duncan Campbell, miner of Ballarat). [Certificate of Title, vol 510 folio 101917]
1872: Part Crown Allotment 36 mortgaged by Morres to James Oddie and George Cunningham [Certificate of Title, vol 510 folio 101917]
1874: Part Crown Allotment 36 transferred by Morres to John Joseph Goller, 26 May 1874 [Certificate of Title, vol 510 folio 101917; vol 682 folio 136286]; received wisdom is that the house and garden was developed for Goller at this time
1889: Estate and land transferred to James Coghlan (brewer of Ballarat) and William Bertram Ochiltree (gentleman of Newstead), 7 August 1998, as executers of the will of J.J. Goller (d. 25 April 1889, probate granted 29 June 1889) [Certificate of Title, vol 682 folio 136286]
1891: Estate and land transferred to William Orrock (warehouseman of Raglan Street, Ballarat), 7 October 1891 [Certificate of Title, vol 682 folio 136286]
1901: Estate and land transferred to John Headen Cuthbert (accountant of Drummond Street, Ballarat), 23 April 1901, and mortgaged back to Orrock until 11 June 1904. [Certificate of Title, vol 682 folio 136286] J.H. Cuthbert's father, Henry Cuthbert, had arrived in Australia in 1854 and lived in Beaufort House and not (as is sometimes stated) at Glenholme. The property was occupied by John Headen Cuthbert (d.1934) and his wife Mabel Julia (c.1870-1975) and their two sons. One son was John Bryan Cuthbert, killed in action in France on 28 August 1918; in 1919 his parents donated a property in Mair Street to the Church of England Girls Grammar school, known as Cuthbert House in his memory. [Information on HBC file 81/1006 and plaque on Cuthbert House ]
1928: Sewerage detail plan no.63 shows house, garden and outbuildings of Glenholme in their present configuration [Ballarat Sewerage Authority plan, copy held on HBC file]
1934: Death of J.H. Cuthbert, 20 December 1934; estate and land transferred his widow (and others), Mabel Julia Cuthbert becomes sole proprietor on 11 March 1937 [Certificate of Title, vol 682 folio 136286]
1975: Death of Mabel Julia Cuthbert, 3 June 1975, estate and land transferred on 19 May 1978 to a cousin, Henry Hayden Cuthbert, and his wife Nellie, who are the current owners [Certificate of Title, vol 682 folio 136286]
DESCRIPTION
Glenholme, 111 Webster Street, is situated in a precinct largely composed of Victorian and Edwardian villas set in ample grounds. The garden is set behind a high planked timber fence and the pedestrian approach to the property through a substantial and chastely decorative gate. Further west is the vehicular entry, a long straight drive of crushed quartz along the western boundary of the property formerly lined (until 1978) with mature pines.
Once inside the garden, the paths divide and the western branch bounds a shrubbery and ultimately leads back to the drive and to the main entry, located to the side of the residence. This shrubbery contains a Copper Beech, Mexican Hawthorn and a Contorted Willow. Like the drive, the paths are topped with crushed quartz and all garden beds are lined with neatly trimmed low box hedges. The corners of beds are given prominence by taller trimmed box shrubs.
The residence is a substantial single story structure of red brick with slate roof and an encircling verandah on three sides of the front rooms, the western return of which protects the front door. The cast iron verandah columns support a magnificent gnarled Wisteria of considerable antiquity and this in turn provides a screened enclosure for the verandah.
The main sunken oval lawn is approached from either the front gate or via a path leading across the front of the house. It is effectively screened from the remainder of the garden and its large size and the precision of its unusual oval shape form a dramatic contrast with the more densely planted shrubberies of the western portion of the garden. The lawn is believed to have been developed on a former mining dam, which may account for its sunken profile. In the past this lawn has been used for croquet. Major trees around the sunken lawn include a Saphoria, South African Plum Pine, Bhutan Cypress and a massive Sequoia. A large Yew to the east has recently been replaced by a new specimen and a Lagunaria to the west has been removed and replaced by a Douglas Fir.
To the east of the house a lawn links the sunken lawn with the rear garden. Shrubbery lines the fence and lower beds line the house. In the centre of this lawn is a small fountain, with an immense American Red Oak as its backdrop. The rear of the house has a small parterre flower garden and a hedged herb and vegetable garden. Behind this is a filled pit, the remains of a $%!$%! fighting pit (in existence c.1910-1973). The south-east corner of the property is more recently planted than the front and features a Blue Spruce. The south-west corner of the property has a large Walnut which covers a shed (abutting the rear fence) and another open shed and small former chauffer's cottage (both on the western fence). A large service yard is thus enclosed by these buildings and the vegetable garden.
ANALYSIS
Mair Street was one of the six streets surveyed by W.S. Urquhart in 1851 although at that date it only ran from Lydiard Street west to Doveton Street. His 1852 survey included the area south-east of the lake (then known as Yuille's Swamp), including Webster Street and the allotment on which Glenholme was subsequently developed. Mining was the main activity in the vicinity of Webster Street and Mair Street in this early period. The Inkerman Lead ran under the current St John of God Hospital and branched, crossing both Drummond Street and Webster Street. At the west end of Webster Street, the National Lead ran northwards under Pleasant Street and tailed out beneath Lake Wendouree. By the 1860s numerous small cottages had been erected on the south side of Mair Street and to the north, across Webster Street scattered residential development had taken place. Architect Henry Caselli designed his own house in Webster Street (1865) and perhaps set the pace for this fashionable area. Goller's residence (c.1874) was amongst the next wave of mid-Victorian residences in this area and it was located a convenient distance from his warehouse (1861-62) in Lydiard Street North. John Joseph Goller was a successful merchant in Ballarat, with interests in mining. The neighbouring residence, Novar, was erected in 1885-86 for E.W. Stephens, a legal manager for a mining company. The bird's eye view by F.W. Niven in W.B. Withers' History of Ballarat (2nd ed., 1887) shows the area around Webster Street occupied by villa residences in spacious grounds with Bailey's two storey mansion (1883) on the corner of Mair Street and Drummond Street setting the tone.
This suburban villa garden is a product of the massive urbanisation which occurred in Victoria (and Australia) during the mid to late nineteenth century. The gardens of these suburban properties were strongly influenced by the gardenesque, by this date the description of a garden style which placed emphasis on the garden as art (as compared with the garden as a copy of nature). Especial interest was placed on exotic trees, here represented by several outstanding specimens, and the art of the gardener was encouraged in flower beds, garden structures and a generally picturesque outlook. Serpentine paths were admired and the concept of an encircling walk, again outstandingly demonstrated at Glenholme, was an almost universal feature of such mid to late-nineteenth century suburban villa gardens. J.C. Loudon's Villa Gardener (1850) and Edward Kemp's How to Lay Out a Garden (2nd ed., 1858 and 3rd ed., 1864) were key works in this period. Villa gardens, comparable in date and size with Glenholme were found in most urban settings in Victoria, but such properties are now best demonstrated by those found in suburbs such as Hawthorn and country towns such as Ballarat and Bendigo.
Glenholme was identified in the 1980 survey of historic gardens undertaken by Peter Watts. He summarised its significance thus:
The garden is possibly the finest and most intact surviving Victorian suburban garden in Victoria. It is enhanced by its relationship with an intact 1873 house which retains many of its original details and finishes both inside and out ... Of national significance.
In an age where recreated Victorian-era gardens are becoming increasingly popular, Glenholme assumes even more significance as an authentic example of a nineteenth century suburban garden.
Group
Parks, Gardens and Trees
Category
Garden Residential






