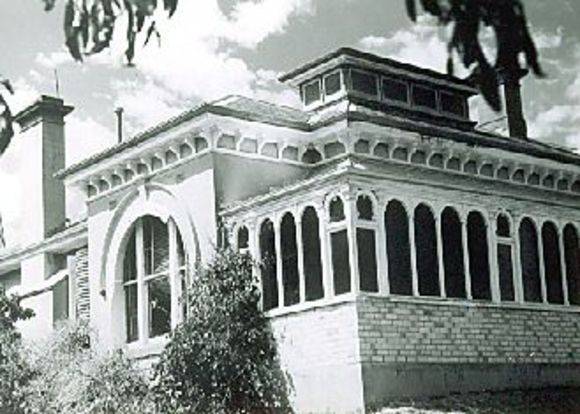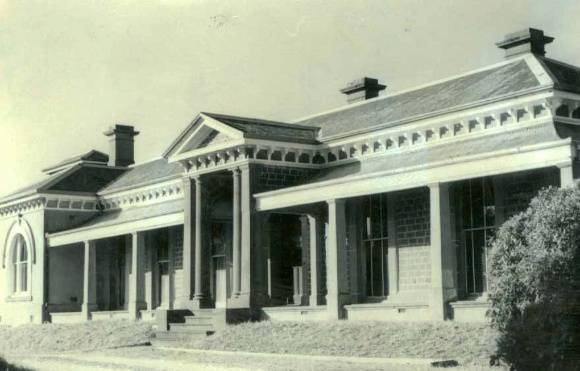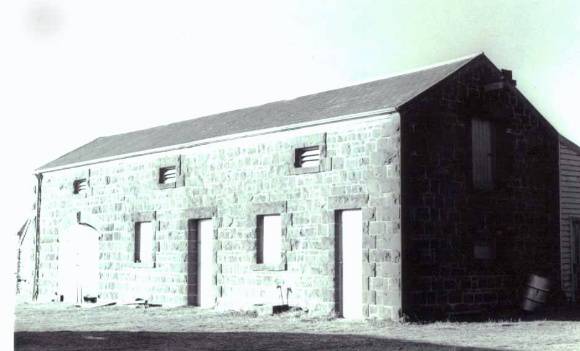| Back to search results » | Back to search page » |
|
Mount Mitchell Homestead And Stables
Location3056 Sunraysia Highway, LEXTON VIC 3352 - Property No B3022
File NumberB3022LevelState |
|
Statement of Significance
Mount Mitchell Homestead at Lexton was designed by the prominent architect Charles Webb and built in 1860-61 for the Robertson family to replace an earlier homestead. Webb (1821-98) was one of the most prominent architects in the early colony of Victoria and designed some of Melbourne's most important buildings. In July 1860 he called for tenders to build a 14-room bluestone residence at Mount Mitchell, and in March 1861 called tenders for the stables and outbuildings. In 1910-12 the homestead was altered and extended to designs by the Ballarat architect Percy Richards for the then owner Thomas Gordon Robertson. The homestead at Mount Mitchell is a large, single-storey bluestone house. The long main wing has a pedimented portico on raised Tuscan columns and pilasters. At one end is a projecting wing with arcaded verandah and clerestory above. The stables are in rusticated masonry and are essentially intact. The roofs of all the buildings are slate. Mount Mitchell is an unusual and distinctive homestead, of consequence architecturally and for its historical associations with the settlement of the district and with the Robertson family. The Italianate conservative classical design is given particular importance by the porch, which is particularly distinctive. The elaborate arcaded verandahs are also unusual and of note, as are the later round-headed windows. It is in good condition. The stables are have been restored and are intact Adopted from Heritage Victoria statement .05/06/2013
Group
Residential buildings (private)
Category
Homestead building






