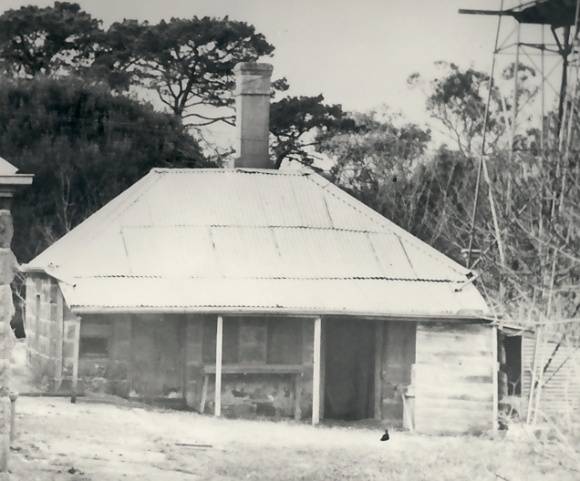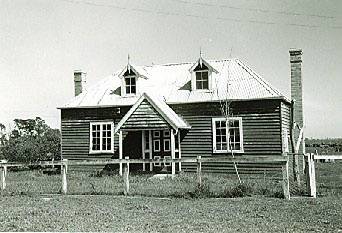| Back to search results » | Back to search page » |
|
Carranballac Homestead - Group Classification
Location5945 Glenelg Highway,, CARRANBALLAC VIC 3361 - Property No B1847
File NumberB1847LevelState |
|
Statement of Significance
Group: Bluestone homestead, slate-roofed, earliest sections possibly 1847, extensions 1859, major additions c. 1860, cast iron to front verandah c. 1880, minor alterations c. 1900, 1920s; early bluestone outbuildings roofed in slate or iron over blackwood shingles include octagonal dairy, powder magazine and men's hut, also bluestone stables with stuccoed additions and timber clock tower of 1910; woolshed and shearers' huts from 1852, remains of stone sheepwash and timber cottage with dormers of early date.
Homestead: Bluestone, rubble, coursed or uncoursed, or dressed, built in stages from c. 1847 around rear courtyard comprising service wing inscribed 1859; major additions c. 1860 possibly by A Henderson include large top-lighted hall, ballroom and rooms at lower level with sliding louvred shutters, front verandah, painted plaster and ornamental cornices, some original fireplaces, alterations with cast iron decoration c. 1880, art nouveau woodwork in ballroom c. 1904 kitchen and bathrooms updated 1900-1920s.
Shearers Quarters: Central bluestone building of early date flanked by weatherboard huts.
Woolshed: Bluestone roofed in iron over blackwood shingles, built from c. 1852 with subsequent extensions, said to be first Victorian shed to use machines.
Stables: Originally two gable-ended bluestone buildings c. 1859 linked in 1910 by steel-trussed arched roof with brick and stucco facing to form carriage house, and timber clock tower added. Stalls and fittings largely intact.
Mens Hut: masonry similar to early parts of homestead, slate roofed over shingle with bakers oven and rear skillion.
Timber Cottage: With attic windows, said to be of early date. Moved from beside homestead.
Dairy: Octagonal dairy in coursed bluestone with slate roof.
Classified; 09/10/1975
Group
Residential buildings (private)
Category
Homestead building






