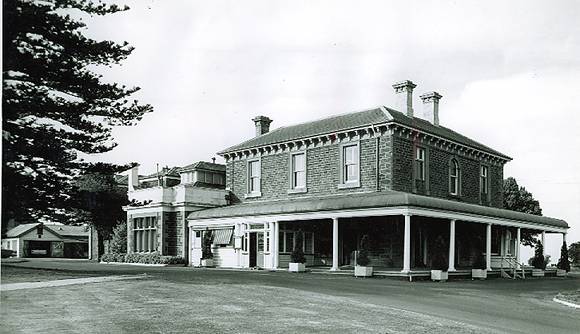| Back to search results » | Back to search page » |
|
Osborne House
Location51 Swinburne Street,, NORTH GEELONG VIC 3215 - Property No B0935
File NumberB0935LevelState |
|
Statement of Significance
Osborne House, stables and courtyard were designed by leading Melbourne architects Webb and Taylor in 1857 for pastoralist Robert Muirhead, a former overseer with the Clyde Company. This mansion, originally built as a two storey bluestone structure with Barrabool freestone dressings and single storey doric colonnaded verandah in the conservative classical style, was extended in 1910.
Osborne House, with attendant stables and enclosed courtyard is one of Geelong's finest early mansion houses and was built at a time of great prosperity. The design is characteristic of the work of Webb and Taylor and a notable example of this partnership's conservative classical architecture. The mansion has many notable historical associations, being occupied firstly by distinguished pioneer squatter Robert Muirhead, later as a townhouse for powerful Western District pasorialist J C Currie and finally as the Shire of Corio offices.
Osborne House was extended in 1910 prior to being occupied by the Australian Navy. In 1937 the Shire of Corio transferred its municipal headquarters to the masion. The total complement of buildings is maintained intact.
Classified: 'Regional' 21/5/59
Revised: 03/08/1998
Group
Government and Administration
Category
Council Chambers




