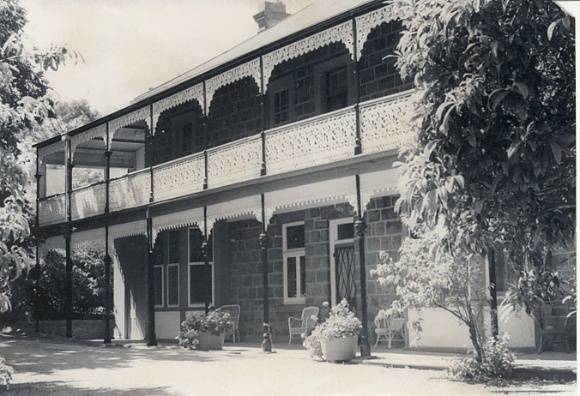| Back to search results » | Back to search page » |
|
Narada Homestead
LocationMount Road, ANAKIE VIC 3221 - Property No B1725
File NumberB1725LevelState |
|
Statement of Significance
Narada homestead at Anakie was originally constructed in 1862 as an L-plan single storey bluestone residence for John Browne, the design for this stage being attributed to Jacob Pitman, architect of Geelong. Joseph Watts designed extensive alterations and additions in 1873, including construction of a second storey in bluestone with Barrabool freestone dressings. F W Armytage later acquired the property. Narada homestead is an interesting bluestone residence of conservative Italianate design and considerably enhanced by the later undated addition of the unusually decorated cast iron verandah. Revised State: 03/08/1998
John Browne and later F W Armytage were noted Anakie district pastoralists, the homestead still being retained in the Browne family ownership. The building as extended is a typical Western District homestead and one of Joseph Watt's less inventive designs. Narada homestead is essentially intact, although minor alterations and improvements have been made by various occupants.
First classified: 25/05/1967
Group
Residential buildings (private)
Category
Homestead building




