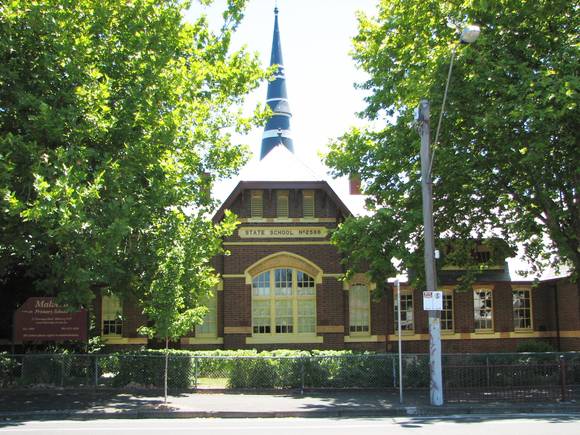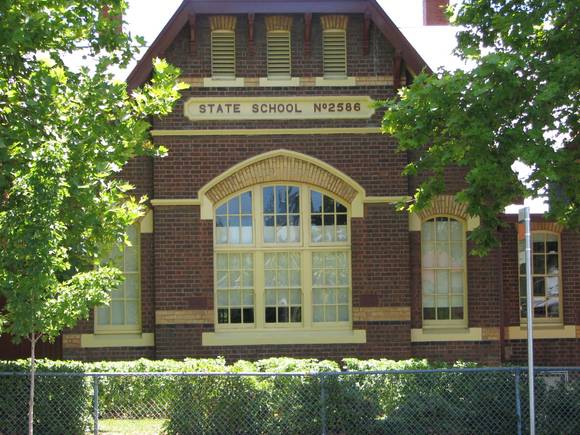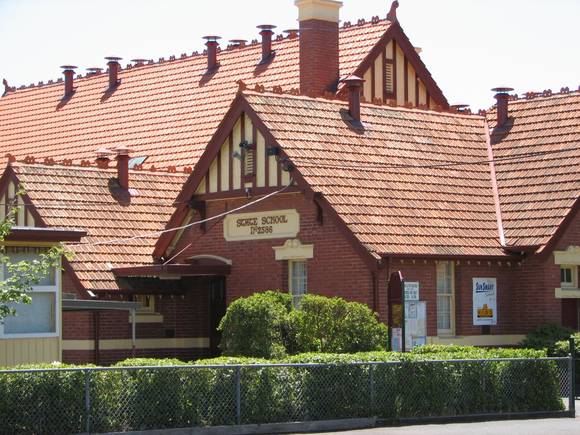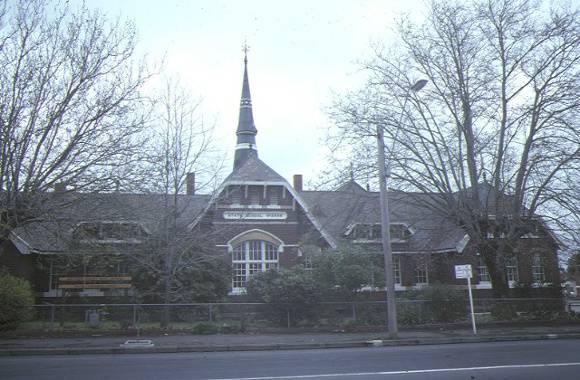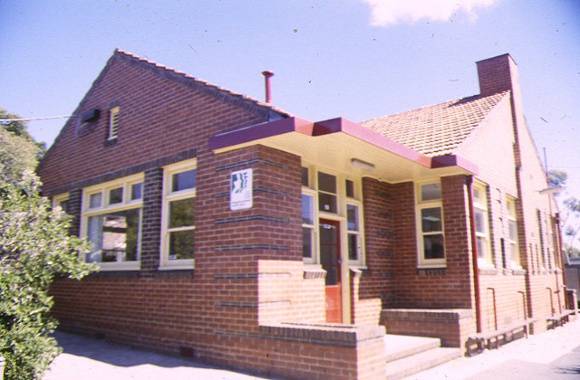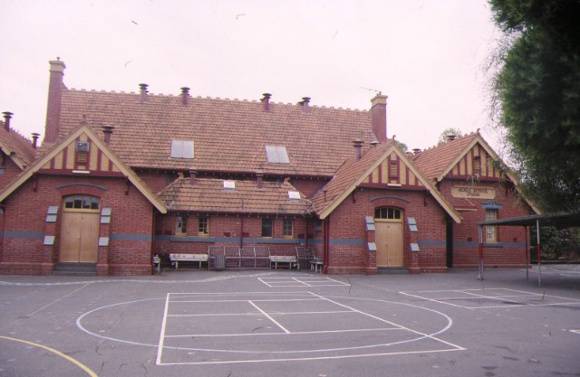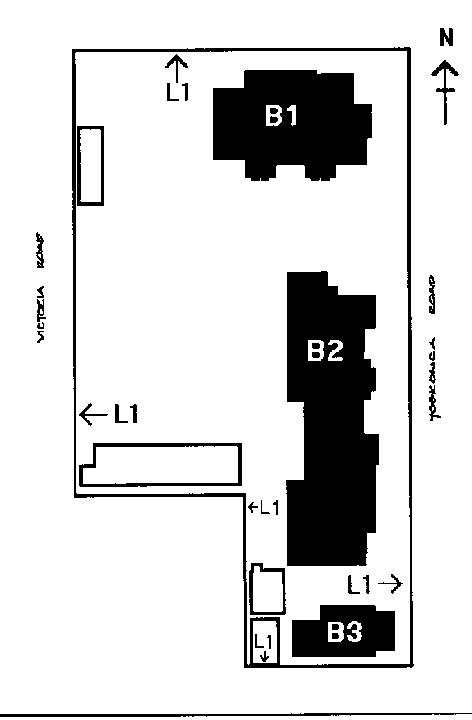| Back to search results » | Back to search page » |
|
PRIMARY SCHOOL NO.2586
Other NamesMALVERN GIRLS SECONDARY SCHOOL NO. 8007 , MALVERN PRIMARY SCHOOL Location21 - 27 TOORONGA ROAD AND 17 TOORONGA ROAD MALVERN EAST, STONNINGTON CITY
File NumberFOL/16/2124LevelRegistered |
|
Statement of Significance
What is significant?
The Malvern Primary School No.2586 opened in a wooden building leased from the Church of England in 1884, opposite Caulfield racecourse. Until 1887 it was known as the Racecourse School. In 1885 it moved to a new brick building in Tooronga Road. This building was extended in 1891-92 to include a bell tower, classroom and headmaster's office. Later three more classrooms were added. The infant Building was constructed in 1907-08 at a cost of £3784, the architect being George William Watson. The school became a Central School in 1927, offering the first two years of a high school course and acting as a feeder school for the children to go on to a high school such as Melbourne High School. During World War II some grades were transferred to Lloyd Street and third form Melbourne High School boys moved into the main building for about a year. After they left, the Malvern Girls' School took over the southern section of the main building in 1946. In 1961 a double-storey building was constructed for a library, cookery centre and music room. Malvern Girls High continued to use the building until the end of 1993 when it reverted to Tooronga Road Primary School. At that time, Malvern Girls' High School merged with the Richmond Girls High school to form the Melbourne Girls' College. A freestanding Domestic Arts Centre was built in 1945 as part of the Malvern Girls High School in the form of a single storey brick house, purpose-built to provide a model domestic interior for teaching purposes. The main school is a single storey polychrome brick building with a conical tower. It has an elongated plan with a central corridor. The 1907 infants school has a central hall with six classrooms around it on three sides. The building is constructed of red brick and is roofed with Marseilles terra cotta tiles and terra cotta ridging. The four leadlight windows at the end of the assembly hall consist of stylised flower designs. The exterior includes decorative detailing around openings of cement banding with scroll motifs and unusual scalloped edging above the windows.
How is it significant?
Malvern Primary School No.2586 is of social, historical and architectural significance to the State of Victoria.
Why is it significant?
Malvern Primary School No.2586 is of social and historical significance as the Domestic Arts Centre constructed in 1945 reflects the government?s encouragement for women to learn domestic arts enabling them to retain their traditional roles at home after World War II. Although women had been needed in the workforce during the war, if women were encouraged to stay at home to bring up families after the war, jobs would be protected for the returned servicemen. The building?s subsequent conversion to a kitchen building in 1984 demonstrates the changing attitudes towards the teaching of domestic arts in Victoria. The collection of buildings on the site represents the mixed history of the school and its different periods of expansion and change. This includes the combined use of the school as a Primary School and High School between the years 1946 and 1993. The Infant building is important as an example of an infant school, which embodies in its plan and decoration the changes in educational philosophy in the early years of the 20th century to meet the needs of very small children. The decorative scheme for the building, including the leadlight windows and exterior detailing, represent an attempt to train the children to appreciate the aesthetic qualities of their surroundings.
Malvern Primary School No.2586 is of architectural significance as the main school is a representative example of an 1880s school with additions in the 1890s. The classroom with the tower retains its hammerbeam ceiling and the exterior retains most of its original windows. It is an important example of a school building which retained its interior cohesion during expansion. Its impressive central corridor linking all rooms of the school demonstrates this. The 1907-08 Infants Building is a typical Edwardian building. The interior includes an example of a central hall with pressed metal vaulted ceiling and stylised flower design leadlight windows, a variation on the timber hammer beam ceiling found in the Moonee Ponds example. The hall contains a polished timber Honour Board commemorating those students who served in World War 1. The exterior of the building demonstrates particularly elaborate detailing, rarely seen on infant buildings. These include unusual scalloped edging above windows and openings, render banding and half-timbered gables.
Group
Education
Category
School - State (public)


