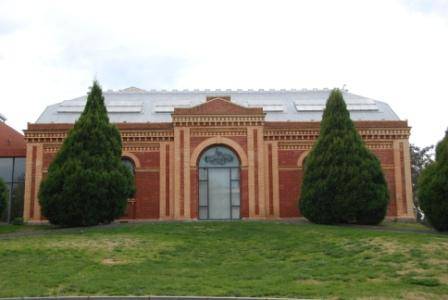| Back to search results » | Back to search page » |
|
Bendigo Art Gallery
Other NameFormer Bendigo Orderly Room Location42 View Street,, BENDIGO VIC 3550 - Property No B6775
File NumberB6775LevelState |
|
Statement of Significance
The Bendigo Art Gallery is made up of buildings from four construction phases. The central building, now known as the Bolton Court, was constructed in 1867 by contractors Webb and Harlow to the design of the prominent Bendigo architectural firm Vahland and Getzschmann as a bichromatic brick orderly room for the local volunteer militia. In 1885 the militia vacated the building and it was restyled by WC Vahland himself in 1890 to house the Bendigo Art Gallery. Further gallery spaces were added at the rear in 1897 (originally Drury Court) and 1905 (originally Alexandra Court, designed by William Beebe). The front was hidden behind a cream brick addition in 1962, which was demolished in 1998, and a new entrance was added to the side, revealing the former Orderly Room facade to View Street, along with further extensions and alterations to the rear, all designed by Karl Fender.
The Bendigo Art Gallery is of historical and architectural significance at the State level.
The 1867 former Orderly Room within the Bendigo Art Gallery is historically significant as an extraordinary example of a colonial volunteer militia building from an era when patriotism and military fervour motivated citizens toward this particular kind of public service. The building is also a rare example of a brick orderly room.
The building complex is historically important for its associations with the Bendigo Art Gallery which commenced in the former Orderly Room in 1890 and has been an important focus of artistic and cultural life of Bendigo ever since. The gallery is also of historical interest as a successful example of a new use for an older building.
The former Bendigo Orderly Room within the Bendigo Art Gallery is architecturally important as a fine example of a classically inspired public building skilfully executed in bichromatic brickwork to the design of notable Bendigo architects W C Vahland and Robert Getzschmann. The l897 and 1905 gallery additions to the rear of the building are of note for their sympathetic blending with the former orderly room, and as traditional grand top-lit gallery spaces, rare in Victoria.
Classified: 28/04/2008
Group
Recreation and Entertainment
Category
Art Gallery/ Museum




