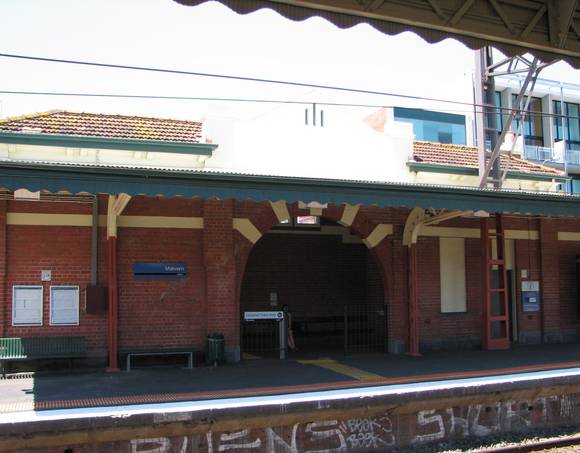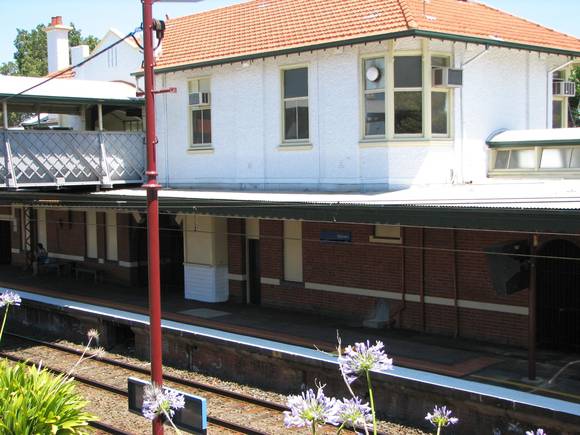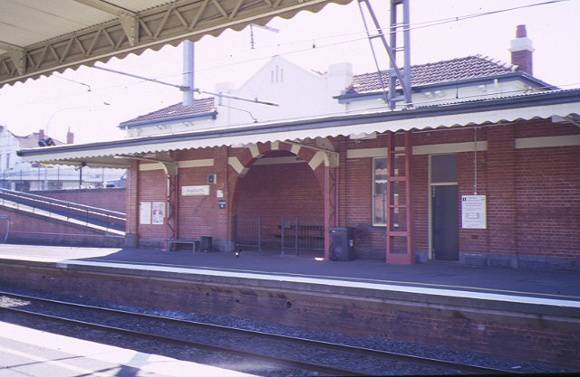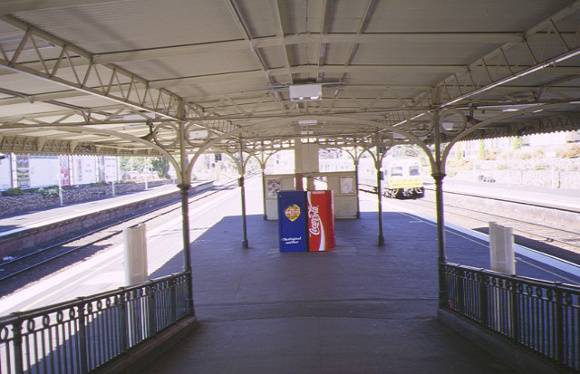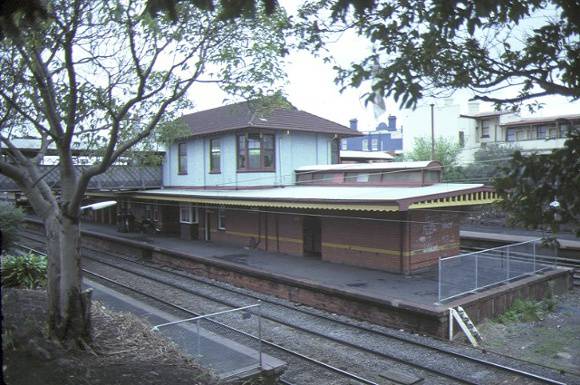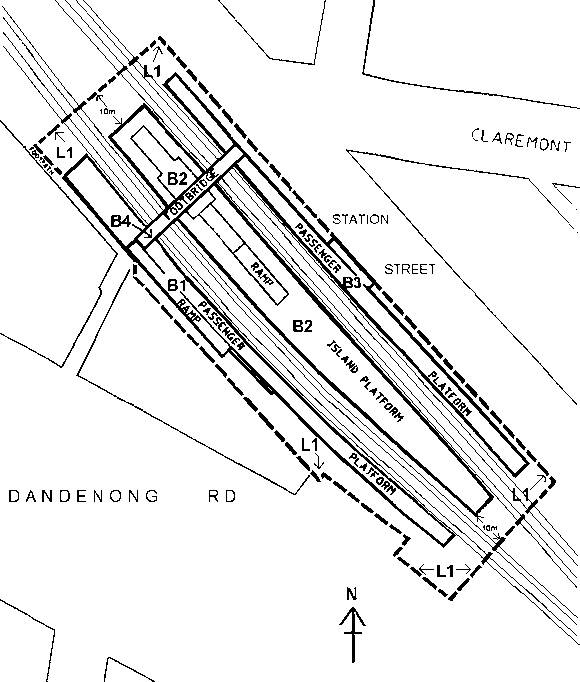| Back to search results » | Back to search page » |
|
MALVERN RAILWAY STATION
Location2 STATION STREET MALVERN, STONNINGTON CITY
File Number600073LevelRegistered |
|
Statement of Significance
What is significant?
In 1878, after the government had acquired Melbourne and Hobson's Bay
United Railway Company, the decision was made to extend the railway line
from South Yarra through Malvern, Caulfield and to Oakleigh, connecting
the suburban network with the government?s country service into
Gippsland. It is thought that around this time the first station
buildings at Malvern were constructed. When the siding was cut for the
railway line, the earlier station at Malvern was demolished. The present
station, designed in 1912-13 by James W Hardy, the chief architect for
the Department of Way and Works, was completed in 1914 following the
re-grading of the existing railway line between Caulfield and South
Yarra Stations. Malvern Station is one of a group of stations designed
by Hardy prior to and during the First World War. The station consists
of an island platform with elevated booking office linked to the side
platforms by an overhead footbridge. A second booking office is located
on the north-west platform and a red brick parapet wall is on the east
platform. The buildings are constructed of red brick with cement
banding, and stucco walls to the upper storey of the centre platform
building. The Edwardian architecture features a tiled hip roof with
terracotta finials, tall chimneys with terracotta pots and arched
entries with render voussoirs. The platforms have cantilevered verandahs
clad in corrugated iron and faced with a ripple iron valance.
How is it significant?
Malvern Railway Station Complex is of aesthetic, architectural, social
and historical significance to the State of Victoria.
Why is it significant?
Malvern Railway Station Complex is of aesthetic and architectural
significance as the most intact and representative example of the two
storey station designs constructed in the metropolitan area after the
turn of the century. The other examples which are almost identical in
design are at Armadale, Camberwell, Hawksburn, Malvern and Toorak.
Malvern Railway station demonstrates many details characteristic of this
group of stations, including the two storey central building, curtain
wall and verandah on platform four, red brick construction with render
banding, cantilever verandahs, ornately shaped parapets and arched
openings with render voussoirs. Malvern Railway Complex is important as
an intact example of the work of architect JW Hardy, chief architect for
the Department of Way and Works, between 1908 and 1918.
Malvern Railway Station Complex is of social and historical importance
for its potential to yield information on the changing nature of
railways, locomotive technology and public transport use in Victoria.
The station is important for its association with the rebuilding of a
group of railway stations as a result of the need to increase the number
of lines, combined with the introduction of the electric tram. Malvern
Railway Station is one of several similar designs built in the
metropolitan area to coincide with the electrification programme, which
was delayed until the end of World War 1. The line through Malvern was
electrified in 1922. The Malvern Railway Complex demonstrates the
expansion of Melbourne and the settling in the suburbs, in particular
the establishment of Malvern as a major metropolitan centre.
Group
Transport - Rail
Category
Railway Platform/ Station


