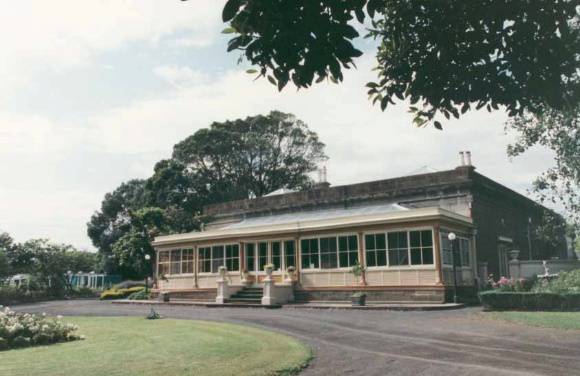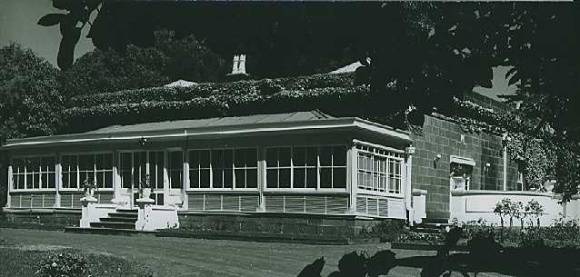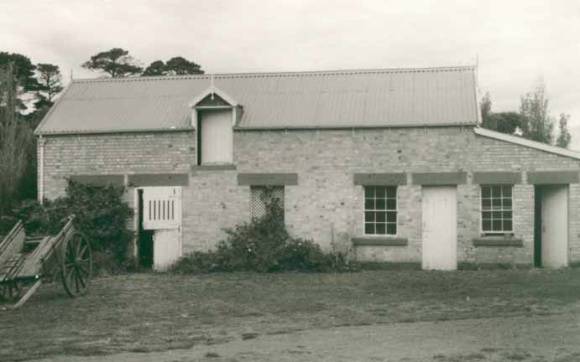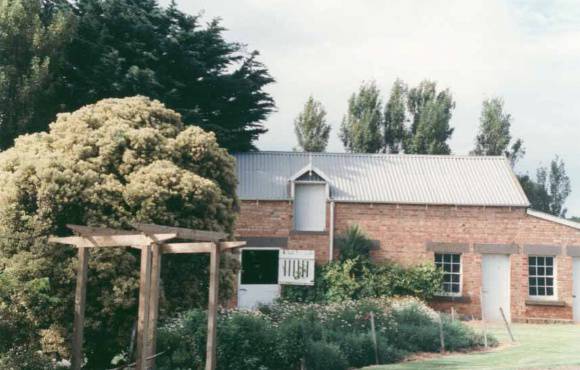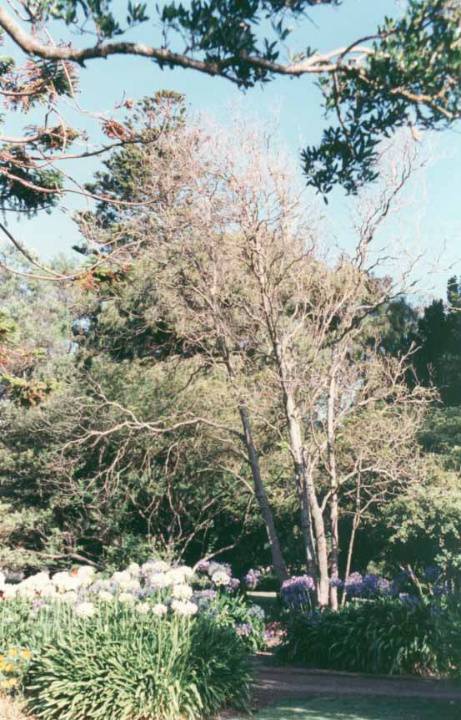| Back to search results » | Back to search page » |
|
Burswood House & Garden
Location15 Cape Nelson Road,, PORTLAND VIC 3305 - Property No B0052
File NumberB0052LevelState |
|
Statement of Significance
The single storey mansion house with enclosed glass verandah, Burswood was built in 1853 on a site overlooking the Portland Bay for English born pioneer colonist Edward Henty. John Barrow of Adelaide was the architect for this exceptional Australian regency style residence which he designed as a central block of fine axed basalt ashlar and slate roof (now replaced) with flanking brick wings forming an enclosed rear courtyard. Garden significance: Burswood, erected for pastoralist Edward Henty in 1853-55 and landscaped in the mid to late 1850s, is of statewide cultural significance:
Burswood is the most important early mansion house in western Victoria, being an exceptional Australian regency design by distinguished colonial architect James Barrow. Edward Henty, a member of one of Australia's most remarkable colonial families and the founder of Portland, established the first permanent settlement in Victoria on 19th November 1834, and Burswood is testimony to his success as an early colonist. Henty lived in his mansion for 17 years in a semi-regal state.
Burswood has been little altered since completion in 1853. A glasshouse conservatory to the side of the present enclosed verandah was demolished prior to 1895 and the slate roof replaced with iron.
Classified: 12/05/1958
- As a fine example of a marine villa, erected for a pioneering pastoral family in a period when the Western District's economic dominance was only just beginning to be challenged by gold discoveries; the architecture and siting of Burswood incorporated many of these attributes of the marine villa, the ornamental glazed verandah being especially redolent of the English prototype;
- For the retention of a fine and intact early garden, amongst the earliest surviving domestic gardens in Victoria; major attributes include the drive, carriage loop, separate garden compartments, works such as early fencing and gates, the intact plan form and overall design, major trees and shrubberies, the distinction between cultivated garden and rural paddocks, and the unchanged relationship between house and garden;
- As a characteristic and early surviving example of the gardenesque style with the controlled formality of its front set against the more picturesque layout of paths away from the house, the serpentine drive which provides only glimpses of the garden and residence beyond, the use of exotic specimen trees, the controlled and carefully manicured areas of lawn and the incorporation of many shrubberies and smaller beds where the art of the garden can be well displayed;
- For the considerable aesthetic values of the garden, derived from the mature plantings, vistas both within the garden and beyond the garden boundaries, the division of the garden into discrete compartments allowing variety and contrast, and the patination associated with an early garden which has not been extensively modified or reconstructed.
Classified: 12/05/1958
File note 18/03/2011: G13014 amalgamated & filed with B0052.
Group
Parks, Gardens and Trees
Category
Garden Residential


