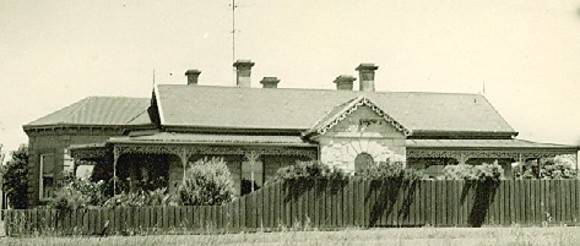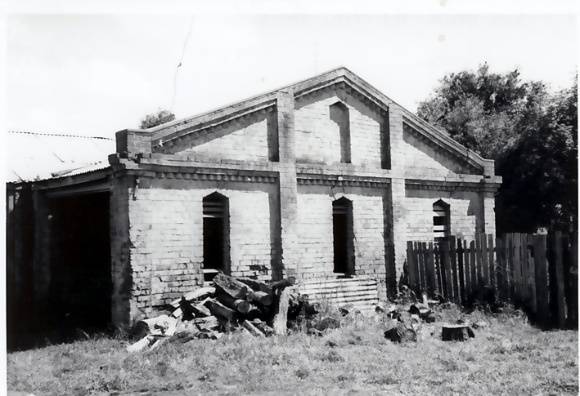| Back to search results » | Back to search page » |
|
Thornbank & Stables
Location44 Moore Street,, COLAC VIC 3250 - Property No B1707
File NumberB1707LevelLocal |
|
Statement of Significance
Thornbank was built in two stages. The first section was built by Edward Bage (1818-1890) who trained in England as an engineer with Isambard Kingdom Brunel, and immigrated to Victoria with his wife Anna and his children in 1853. He was appointed as assistant Government Surveyor for the Geelong and Western districts, and moved to Colac from Geelong in 1855. He was responsible for surveying numerous Western District roads and townships as well as some of Geelong's eastern suburbs. Colac had been first surveyed in 1849, and further suburban allotments were surveyed by Bage in 1855. Bage purchased 5 acres of land south of Lake Colac from the Crown in 1855, and in 1855-6 built a single storey gabled bluestone cottage, probably with a detached service block, facing the lake. In the mid 1860s he moved to Melbourne, where he surveyed the township of Diamond Creek. In 1866 John Vigar Bartlett purchased the house and ten acres of land, and in 1867-9 he added a substantial rendered brick wing at the rear (south side) of the house, and also the stables, before his marriage to Mary Chapman. The bracketed eaves under an iron roof of the additions are said to be typical of the work of the prominent contemporary Colac architect Alexander Hamilton, who designed many important buildings in the Western District. Bartlett (1841-1925) had also immigrated in 1853, with his widowed mother and siblings. He was educated at Geelong Grammar School, trained as a surveyor and architect, became Shire Engineer in the Otway district, and the first Shire Engineer, and was responsible for surveying and building the roads through the Otway forest. He later moved to NSW, and discovered the rich silver deposits at Yerranderie. The house, detached service wing and stables are depicted in an 1860s sketch by Nicholas Chevalier titled 'Lake Colac, Victoria'.
Thornbank is a single storey house of thirteen rooms. The 1856 section of the house is a gabled structure of rough-hewn coursed bluestone with a slate roof. It has a central projecting gabled porch on the north side (added in 1867-9), a bay window on the east end, and fretted bargeboards in the gable ends. The bluestone has now been painted cream. The much grander 1860s wing of rendered brick, with a corrugated iron hipped roof and bracketed eaves, has a large bay on the south-east corner and interesting window surrounds. An iron-roofed verandah extends across the front of the house and returns around both sides. To the south-west of the house is a detached servants' block. At the rear is a red brick stable and attached groomsman's quarters. The main (east) facade of the stable block and groomsman's quarters is original and has interesting decorative brickwork; the remainder was reconstructed in the 1970s using some of the original bricks.
How is it significant?Thornbank is significant for architectural and historical reasons at a Local level.
Why is it significant? Thornbank is historically significant as one of the earliest substantial houses in Colac. It is significant for its association with two of the early surveyors of the Western District, Edward Bage and John Vigar Bartlett. Bage was the assistant Government Surveyor for the Geelong and Western Districts in the 1850s and 1860s, and was responsible for surveying part of the Colac township in 1855. Bartlett was the first Shire Engineer, and was responsible for surveying and building the roads through the Otway forest.
Thornbank is architecturally significant as a relatively intact early complex of house, detached service block and stables.
Classified: 15/08/1974
Group
Residential buildings (private)
Category
House





