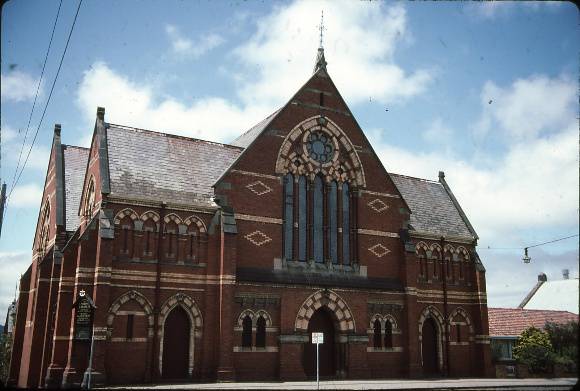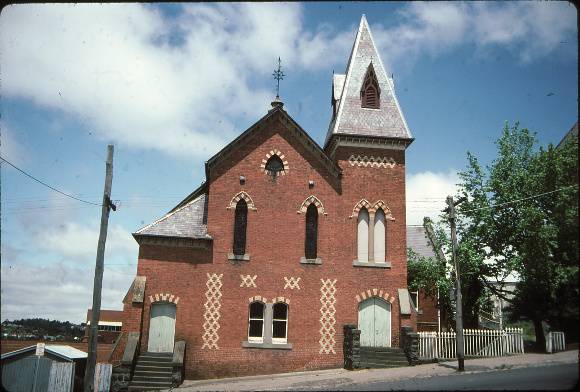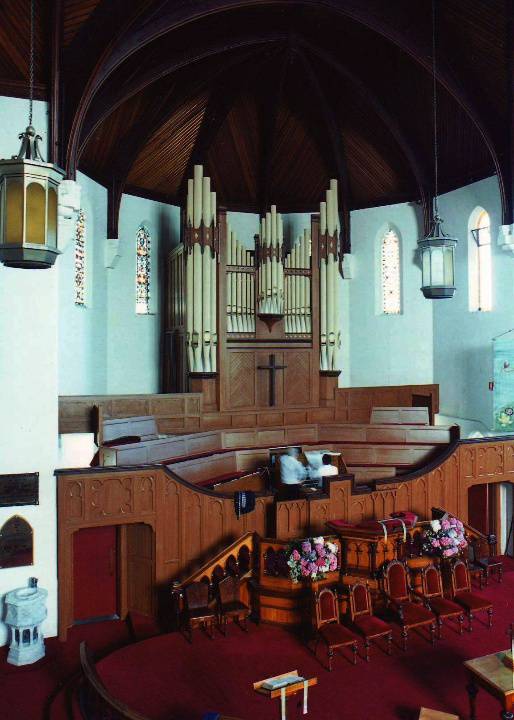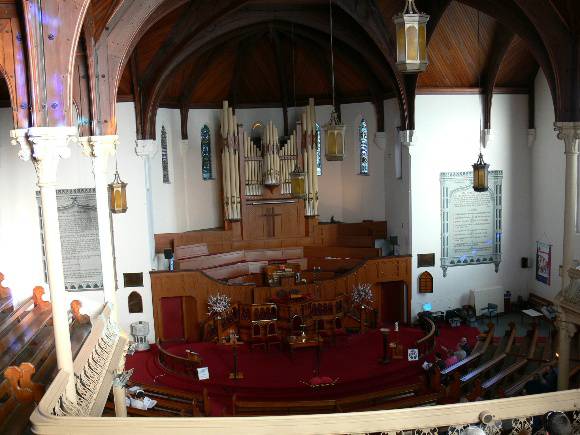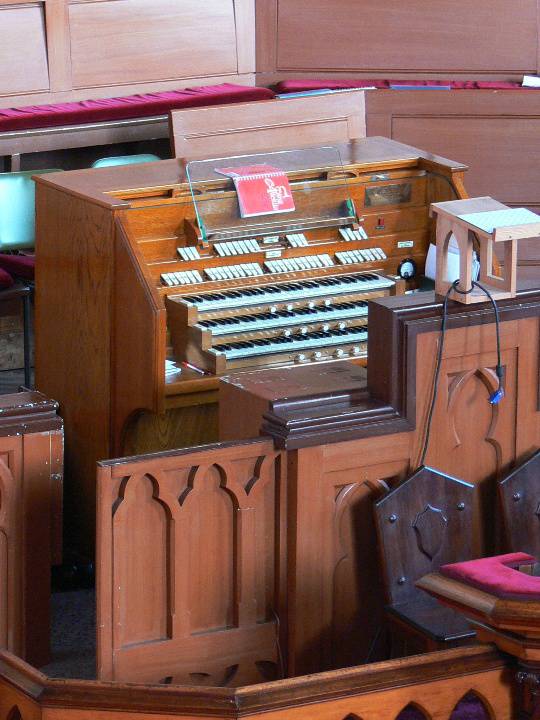| Back to search results » | Back to search page » |
|
Former Wesley Church, Hall & Organ
LocationCnr Dana & Lydiard Streets,, BALLARAT CENTRAL VIC 3350 - Property No B4442
File NumberB4442LevelState |
|
Statement of Significance
The Wesley Methodist Church and the Sunday School Hall form a building group which plays a major role in the drama of the Ballarat escarpment streetscape.
The Sunday School Hall is the elder structure having been built in 1870 to the design of J A Doane, architect. The church was built fourteen years later to the design of Terry and Oakden, Architects, and replaced a smaller church which had been designed by J A Doane. Both buildings are of brick and high gabled roofs of slate and windows accented with decorative arches.
The unity of the group is unusual and reflects the vitality of Non conformist Ballarat towards the end of the nineteenth century.
The Church is the culmination of Oakden's coloured brick ecclesiastical style and is resplendent with strikingly patterned brickwork carried out in an array of colours. The interior reflects the preaching interest of the time and is distinguished by a blacony with delicate cast iron balustrading.
Organ Statement of Significance
The organ was built by Fincham and Hobday, in 1890, one of the few cases from these makers including pipes sixteen feet long. (The action and console are not original and the decoration of the case has been altered).
The Sunday School Hall is built in red brick with gabled slate roof over bracketed eaves and with a steepled tower. In 1881 changes were made to the fenestration which resulted in the present astonishing collection of arch forms. The diaper patterned brick decorative bands adds to the variety of stone and cast iron enclosed balustrades, patterned slate, stone and cast iron finials and other attractions.
Although some changes have been made to both buildings over the years the group remains a prime example of Methodist architectural endeavours.
Classified: 21/05/1981
Revised: 03/08/1998
Group
Religion
Category
Church


