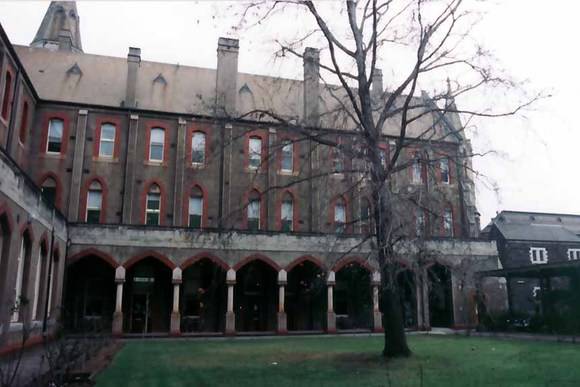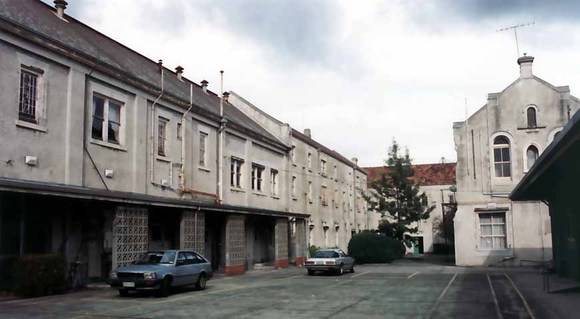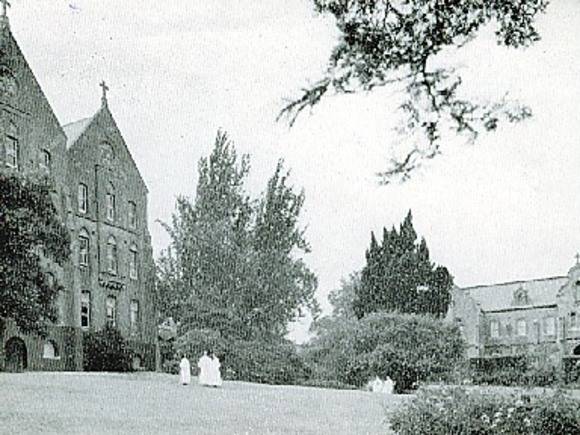| Back to search results » | Back to search page » |
|
Convent Of The Good Shepherd & Garden
LocationClarke & St Hellier Streets, ABBOTSFORD VIC 3067 - Property No B3873
File NumberB3873LevelState |
|
Statement of Significance
The Convent of the Good Shepherd & Garden (and buildings formerly associated with the Convent) and former Abbotsford House and St Helier grounds, are of State cultural significance:
- for the convent church, an elaborate cruciform church with continental Gothic overtones, initially built in 1870-71 to the design of T.A. Kelly, and later greatly enlarged through the extension of the transepts, a southern aisle to the nave, and a western octagonal spire; this spacious building, incorporating a lengthy nave (sister's church), wide transepts divided originally into a public church and a penitents' church, incorporates an apse with painted vaulted ceiling, carved altar, elaborate window tracery and stained glass by Ferguson and Urie;
- for the significance of other convent buildings, namely:
Industrial School (1864) is the oldest surviving privately built industrial school and the oldest building on the convent site; although much altered and added to, it represents with some success, nineteenth century charitable activities and juvenile reform which are now no more;
Magdalen Asylum (1877) is the earliest surviving example of this use type (female refuge) for the period, built by an Order which subsequently established asylums throughout Australasia; the important elements in this expression include the external form and courtyard layout, and internally, the external upper level dormitory spaces and fittings;
St Euphrasia's Day School (1879) given its altered state, the building expresses little of its first function and serves only to provide visual empathy with the rest of the complex and a symbolic milestone in its development;
Convent (1900) to the designs of Reed Smart & Tappin, is unusually close to its original condition for a large institutional complex (as exemplified by the unpainted stucco, intact joinery fittings and internal subdivision); it is distinctive for its stylistic associations with French Medieval architecture (particularly its external wall finish) and greatly enhanced in its expression of medieval ecclesiastical architecture by its rural surroundings; as expressive of French building it is (with the former Bendigo orphanage) the most expressive of the Order's origins among all its constructions, particularly given its setting; it contains refectories which, by their size, finish and form, are most articulate of large charitable institutions of the period; the kitchen, because of its successful and unique juxta-positioning of roof forms, is both externally and internally of great visual interest, providing uncommon form and finish combinations;
Sacred Heart Class (1908) & St Mary's Class (1881) form a small style group associated with institutional or ecclesiastical architecture (modern European Baroque Revival); by their textured stucco and red brick walls, they relate both to the appearance and design inspiration of the adjacent convent and, with this relationship, provide an important closing element to the garden 'square' shared with the convent; both levels of the stair hall and entrance are near original and notable with stair, boarded ceilings and entry door as the main elements;
16 St Heliers Street (1857) is the earliest known house in Collingwood and among the earliest group of small to intermediate sited villas in the metropolitan area; it is also a near intact representative of the first wave of permanent suburban riverbank rural residential development seen by contemporary observers as epitomising Melbourne gentlemen's residences and, for over 20 years, the home of Max Kreitmeyer, prominent Victorian anatomical modeller and waxworks proprietor;
- for surviving garden elements of two now-demolished city mansions; both were prestigious suburban properties on large sites fronting the Yarra River and attributes which demonstrate characteristics of these early properties are the open river frontages, remnants of formal paths from Abbotsford House and associated avenue tree plantings, remnant willows (Salix babylonica) on the river bank, remnant indigenous River Red Gum (Eucalyptus camaldulensis), vistas to bush across the river (now part of Yarra Bend National Park), the contrast formed with the tight urban development of neighbouring suburb Abbotsford, the general disposition of the site with buildings on the high ground and open ground on the lower parts of the site (which formerly comprised garden, orchards and paddocks), and the alignment of St Heliers Street, retained in part from the 1850s;
- for surviving garden elements of c.1900-03 relating to the convent, especially in the main garden south of the convent which was reworked and developed following construction of the main convent building; these elements include the open sloping lawn, specimen trees (especially the large English Oak - Quercus robur), shrubberies, rotunda, path layout and gates, the whole being a characteristic example of the picturesque informality popular in late nineteenth century Victorian gardens and forming a contrast to the grid layout of the lower part of the garden.
Classified; 02/06/1997
File note 25/03/2011: G13137 (Convent of the Good Shepherd Garden) amalgamated & filed with B3873
Group
Education
Category
School - Technical








