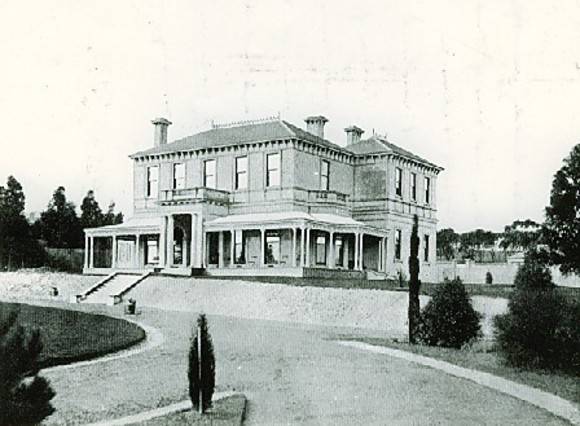| Back to search results » | Back to search page » |
|
Mandeville Hall & Organ
Other NamesLoretto Convent , St George's Location10 Mandeville Crescent,, TOORAK VIC 3142 - Property No B0599
File NumberB0599LevelState |
|
Statement of Significance
Manderville Hall Statement of Significance: A mansion built for Joseph Clarke in 1887-9, to the design of the architect Charles Webb, and remarkable principally for the complete scheme of decoration executed by the fashionable London firm of Gillow & Co. The previous house on the site, built in 1867 and known firstly as St George's, and then briefly as Athelstane, is incorporated as the rear part of the present building. The wing added by Webb across its front presents two curved bays symmetrically about the entrance and is entirely faced with a two storey loggia, a theme which was condensed slightly by the same architect at "Mosspennock", Clarendon Street, East Melbourne , of 1881. The curve of the bays is repeated in the conservatory at the north corner. The balustrading and some other small elements remain of the gardens originally laid out by Sangster and Taylor. The former stables and service buildings are included with the main building in the Classification , but several later extensions to the house itself are excluded. The decoration was superivsed by one East, of Gillows, and carried out by workmen who accompanied him for the purpose.
Its contemporary impact of the decoration was such that one journalist, as he came away-
* felt as I have sometimes felt after listening to enthralling music, or after reading a poem like Moore's 'Lallah Rookh' or Byron's 'Island', or looking at some rare sunset, full of wondrous shapes and harmonious colours; or I could have persuaded myself I had just awoke from a pleasant dream. For in truth, 'Athelstane', is a concert of relevant shapes and colours; or it is an art-glow whose beauty changes, but does not lessen, with every movement of the eye; or, if you like, it is a dream, the memory of which comes back with a joyous fitfulness of recollection.*
Australasian, 10 August 187
The entry hall has a ceiling richly panelled in brown, black and gold, a painted frieze representing the story of Eurpoa and the Bull, a dado of stamped Venetian leather, and a marble floor. The dining room is panelled in oak, hung in stamped leather, and has a frieze of sporting scenes, an oak chimney-piece, and a ceiling panelled in oak and gold. The piece de resistance is the drawing room, in which the wall decoration is carried out entirely in rich fabrics rather than paint or paper - a silk and velvet frieze, delicate olive green silk filler, and a deep rose silken plush dado: the ceiling is panelled and gilded, etched Florentine glass doors open to the conservatory, and the chimney piece is of stainwood and designed in the fashionable Bruce Talbert manner, terminating in a floriated and gilded coved canopy. The staircase window, with its four tondos representing the seasons is similar to the central light of the stair window at the slightly earlier Dhurringile homestead, 'Rodney', while two of the figures in the side lights of the Dhurringile window are replicated in the door glazing at Mandeville Hall. Some other highlights are the bathroom, with its tiles decorated with mermaids, fishes and swans; and the Adamesque ceilings of the bedrooms.
Classified: 'State' 19/03/1987
Organ Statement of Significance: A two manual organ of 10 stops built in London in 1929 by Hill, Norman & Beard, the earliest church organ by this partnership in Victoria. The organ remains intact, retaining its elegant console, with ivory fittings, tubular-pneumatic action and romantic voicing.
Classified: 'State' 19/10/1989
Group
Education
Category
School - Private




