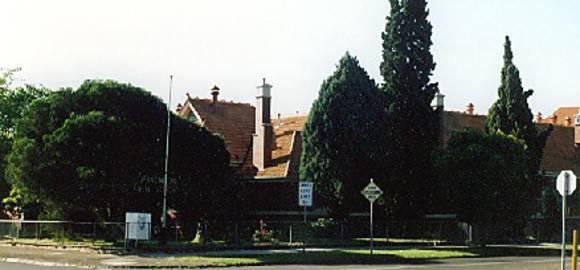| Back to search results » | Back to search page » |
|
Former Essendon High School
Other NameEssendon/Keilor College Location286-290 Buckley Street,, ESSENDON VIC 3040 - Property No B5940
File NumberB5940LevelState |
|
Statement of Significance
The complex comprising the red brick quadrangle building and the adjacent assembly hall at Essendon High School is of historic and architectural significance at a state level. The quadrangle building is an early and relatively intact high school building and is one of the few built in Victoria using a quadrangular plan. Designed within the Public Works Department in 1910 and constructed in 1912-13, it was the first purpose built high school in the Melbourne metropolitan area, and only the fourth in the state. The quadrangle building is an important reminder of a plan type considered ideal by the Education Department in this period and signifies the hard won battle to introduce state school secondary eduation within both the metropolitan area and the state. Furthermore, its wide verandahs and typical Federation detailing represent a deliberate attempt to evolve an appropriate architectural response to the Australian climate and the school's suburban site. Despite minor alterations to interiors the building remains substantially intact.
The assembly hall, built over six classrooms, in 1925-6, is a fine example of the Georgian Revival style institutional and civic buildings prepared under Public Works Chief Architect E Evan Smith. The interior comprises an assembly hall with a fine proscenium (first Floor) and six classrooms (ground floor). Opened by Sir Alexander Peacock, then Minister of Eduation, in 1926, this building was the second purpose built high school assembly hall in Victoria.
Classified: 30/05/1991
Group
Education
Category
School - State (public)




