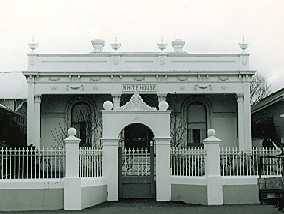| Back to search results » | Back to search page » |
|
White House
Location5 The Strand,, WILLIAMSTOWN VIC 3016 - Property No B0506
File NumberB0506LevelLocal |
|
Statement of Significance
A reinforced concrete home with the framework being tramway rails braced with steel bolts. The walls are a foot thick. The joints are 18 inches apart and the walls go down into foundations 3 feet wide by 4 feet deep.
The shape of the house is rectangular, with a long central passage. It has 9 roomswhich are13 feet high and about 15 by 15 feet in dimension, with metal ceilings. The two main rooms have wedding cake mouldings.
There are long windows and a front verandah, with the facade being an adaption of Palladian columns and lintel, to post 1880's boom house design. The lintel is decorated by laurel wreaths and classical urns, as are the identical arches of the two front windows and the front door, but the total effect is essentially simple.
Group
Residential buildings (private)
Category
House




