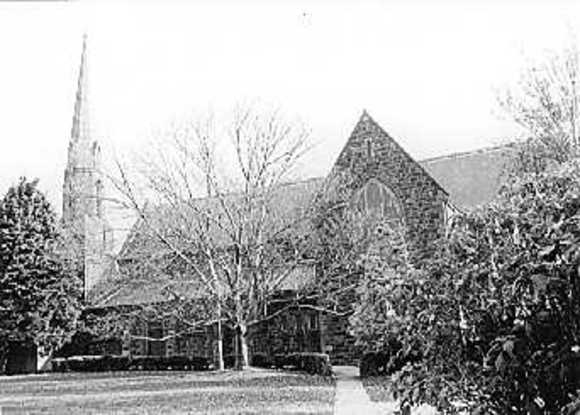| Back to search results » | Back to search page » |
|
St Mary's Catholic Church
Location116 - 118 Cecil Street, WILLIAMSTOWN VIC 3016 - Property No B3109
File NumberB3109LevelLocal |
|
Statement of Significance
St Mary's Roman Catholic Church complex includes the church, the first portion of which was designed by William Wardell in 1858, and constructed between 1858-72. The transepts, sacristy and tower were later additions to a sympathetic but not matching style by WP Connolly completed in 1933. It is a large, coursed basalt rubble Gothic Revival church, with freestone dressings, a raised gabled nave, skillion side aisles and a cruciform plan, all in the manner of an Early English parish church. The most prominent feature is an octagonal stone spire and belfry that rise from the detached square tower next to the main facade and possesses four gablets over the belfry louvres. The presbytery was constructed in 1876-77 and enlarged in 1903. It is a two storey asymmetrically planned stuccoed brick and slated gabled roof house with cast- iron decorated verandah, pointed Gothic arched windows, grouped chimneys, and trussed gables. The red brick school and Parish Hall was designed and constructed by Bart Moriarty in 1925/26 and features large windows and prominent gable end roofs.
St Mary's Roman Catholic Church complex is of local historic, social and aesthetic significance.
Historically, the church is, in part, the earliest surviving example in Williamstown serving the town's earliest Christian parish, while the presbytery is one of the earliest surviving ecclesiastical residences in the area from the nineteenth century. The main body of the church is of interest as an early example within the Australian work of William Wardell.
Socially, the complex illustrates the importance of the Catholic Church in the formation and development of the Williamstown community.
Aesthetically, the church is a simple Gothic design befitting the time and place, in post Victorian gold rush, reflecting the ambitions of the Catholic community. It is a large and near original example of an early English church form which achieves landmark quality because of its composition, local basalt (bluestone) materials and relatively large scale, which is emphasised by the addition of the spire. The presbytery is important as a near original and a contributing part of this complex, designed in a complementary style. The church and presbytery, along with the later school and hall, illustrate the history of the church on this site over a long period, and together, the complex contributes to the historic character of the public buildings in the area. Classified: 12/02/1981
Upgraded: 08/12/2008
Group
Religion
Category
Church




