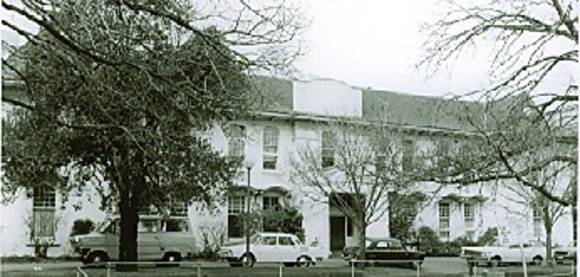| Back to search results » | Back to search page » |
|
Conservatorium Of Music, Melbourne University
Other NameMelba Hall Location156-292 Gratton Street, PARKVILLE VIC 3010 - Property No B3105
File NumberB3105LevelState |
|
Statement of Significance
Designed by Messrs Bates, Peebles and Smart, Architects, and erected by Swanson Bros Builders in 1909/1910. Various additions to the two-storeyed building were carried out by Messrs Gawler and Drummond, Architects, in the style of the original, the Royal Parade facade being completed in 1935.
The white stucco walling is shaded by the wide eaves of the slate roof and contrasts with the terracotta, patterned gables. Although details of the facade are an Art Nouveau reflection, the building is an original design expression which may be seen as part of the recurrent search for an indigenous architecture style. The classification includes the North, South and West facades including the pediment of Melba hall, together with sufficient of the building necessary for support.
Classified: 02/08/1979
Group
Community Facilities
Category
Hall Concert




