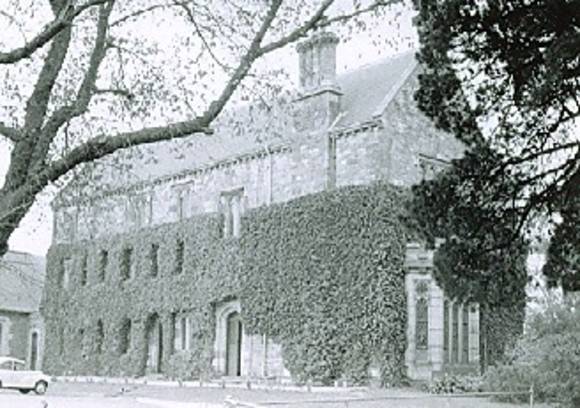| Back to search results » | Back to search page » |
|
Leeper Building
Other NameFormer Warden's House LocationTrinity College, University of Melbourne,, PARKVILLE VIC 3052 - Property No B0629
File NumberB0629LevelRegional |
|
Statement of Significance
The Leeper Building was the first of a series of buildings which now comprise Trinity College, the Anglican college of the University of Melbourne. The two storey stone structure was erected in 1870-72 by James Lawrence. The architect was Leonard Terry (the then Diocesian architect) and the building formed part of his College masterplan. It originally served as student accommodation and principal's residence and is named after Alexander Leeper, the first principal.
The Leeper Building is the original wing of the University's oldest college. It is one of Terry's finest works in the gothic revival style and epitomizes the ideal for a University architecture reminiscent of Oxford and Cambridge. The asymmetrical form, fine stone facades, picturesque grouping of openings, and diverse window traceries are distinctive features which enhance this ideal and contribute to the building's fine quality. The garden surroundings are also noteworthy.
The building is mostly intact. The original door to the principal's residence has been carefully altered and is now a window. Alterations to the interior to accommodate the modern functions of the college have not been considerable.
Classified: 19/06/1958
Group
Education
Category
Residential College




