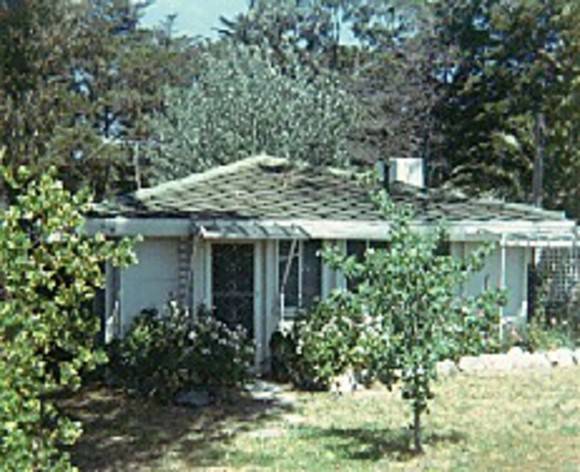| Back to search results » | Back to search page » |
|
Gumnuts
Location619 Nepean Highway,, FRANKSTON SOUTH VIC 3199 - Property No B2254
File NumberB2254LevelState |
|
Statement of Significance
Gumnuts cottage is the best surviving example of the one-roomed houses designed by architect Walter Burley Griffin. It was constructed in 1922 and is believed to have been used by Griffin and his wife as a seaside retreat. Gumnuts is built in the knitlock concrete block wall and roof tile system that Griffin invented in 1917. The knitlock walls consist of interlocking grooved concrete tiles which join together to form the inner and outer wall faces. The thickness of the wall panels between the structural rib tiles is approximately 2 1/2 inches. These wall units allowed great flexibility in design using a 6" module in all directions. The knitlock concrete roofing tiles are laid in a diamond pattern. The simple casement windows and planked doors are similar to those in the other low-cost houses that Griffin designed. Originally, the exterior walls were left unpainted, while the timber fascia and joinery was stained a dark green.
Gumnuts cottage is designed on a 3'6" module and consists of a central living area under a low-pitched pyramidal ceiling, surrounded by sleeping and reading alcoves, an entrance lobby, a bathroom and a kitchen.
The whole house is contained in a square of 21 feet. Gumnuts is a rare example of absolute simplicity in plan and structure, and of the welding of the many parts of a house into a coherent pattern. Because of the originality of the design and the method of its construction, Gunmuts cottage is of national significance.
Classified: 03/02/1983
Group
Residential buildings (private)
Category
Cottage




