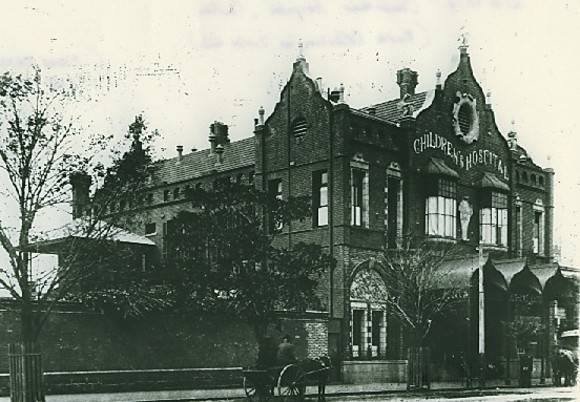| Back to search results » | Back to search page » |
|
Former Children's Hospital
Other NameSt Nicholas School LocationRathdowne Street, CARLTON VIC 3053 - Property No B5289
File NumberB5289LevelLocal |
|
Statement of Significance
Group Classification. Individual Statements of Significance
Nurses Home - A major Edwardian institutional building of 1907 by William Shields, which takes up the unusual stylistic mixture of the neighbouring Princess May Pavilion in a symmetrical three-storey design with long opera-box balconies flanked by gable ends of double reverse ogee profile and oriel windows with the corbelled base now more plainly treated. The notable features are the facing of the oriels and the surrounds of the paired windows below them in the glazed terracotta work especially promoted by Robert Haddon and the simplified art nouveau ironwork of the balconies, especially the fanned brackets of the lower two levels.
Administration Building - An Edwardian institutional building of 1911 by William Shields which illustrated the increasing taste for simplicity by taking the essential compostition of the nearby nurses' home and eliminating the oriel windows and the glazed terracotta, while maintaining the double reverse ogee gables and the reduced art nouveau opera box balcony form. At the same time mannerist devices are introduced on the face-like entrance composition (now sealed off) and the disparate size of the flanking gables.
Princess May Pavilion - An Edwardian institutional building of 1901-2, by Guyon Purchas and William Shields, distinctive for its combination of eclectic Jacobethan and art nouveau motifs. Each gable end is compounded of two pairs of ogees, the one the reverse of the other, and the north gable is carried above a canted bay upon corbelled chamfer-stops and bears a seven-branched art nouveau vegetable motif. The oriel windows, one each to the north and the west elevation, have elaborately corbelled based, mannered oigar-shaped colonetts between the windows, and diamond-tiled ogee profile roofs. Three-centred arches are used extensively, especially on the west elevation in the plinth openings and the large and austere brick arcade at first floor level, now regrettably glazed in.
Edward Wilson Pavilion - An Edwardian institutional building of 1911-1913 by William Shields which remarkably illustrates the shift in taste towards simplicity over the period of a single decade, for the symmetrical composition about a canted bay is designed to match that of Purchas and Shields's Princess May Pavilion at the opposite end of the Pelham Street frontage, but the whole of the eclectic and art nouveau elaboration of the earlier building is eliminated in favour of complete austerity. The arcaded parapet has been replaced with plain brickwork.
Classified: 11/11/1982
Group
Education
Category
School - Private




