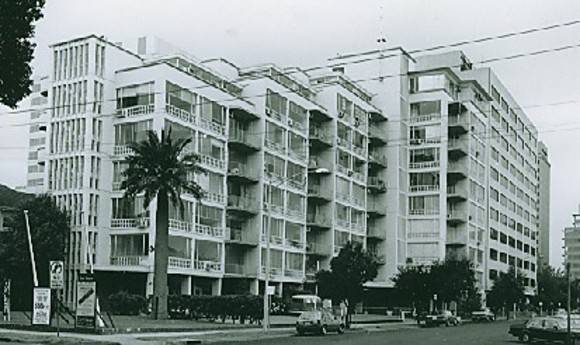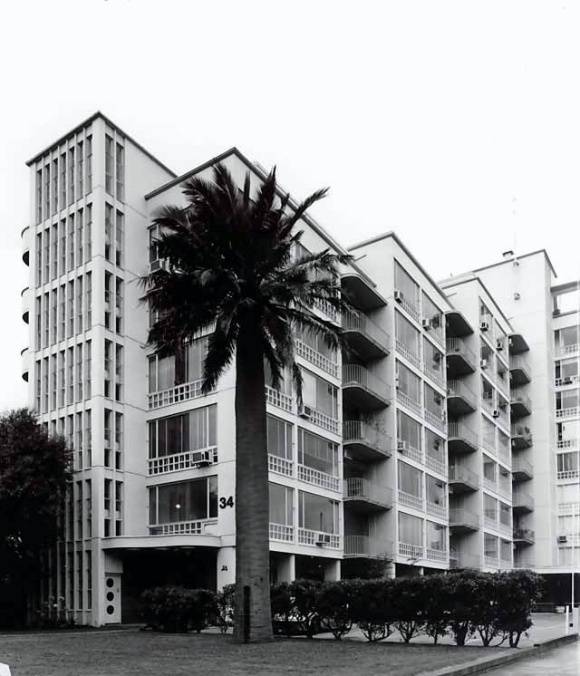| Back to search results » | Back to search page » |
|
Stanhill
Location34 Queens Road, MELBOURNE VIC 3004 - Property No B4065
File NumberB4065LevelLocal |
|
Statement of Significance
Stanhill flats is the most conspicuous example of European Expressionist architecture in Victoria.
Designed in the early 1940s and constructed in 1948-9, Stanhill flats was owned by Stanley and Hillary Korman (Stanhill Pty. Ltd.) and designed by architect Frederick Romberg. Like his earlier Newburn flats, Stanhill was of off-form reinforced concrete with bold, curved balcony balustrading providing the dominant form and sun protection to the north elevation: the windows are sill height. However whilst the south elevation has no sunshading, floor to ceiling glazing and wrought iron balustrading to a stepped plan facilitate maximum light penitration and outdoor privacy and demonstrate the functionalist approach of the architect. Despite this, professional critiques described the building as an "exaggerated and unorganised jumble", and "a monumental incubator", because of its expressionist sculptural shape, but acknowledged it as "a textbook of engineering skill in construction," impressive in design and with its details extraordinarily well executed. Stanhill flats was converted into offices in the 1970's but remains an impressive sculptural building, which is enhanced by its siting.
Classified: 16/09/1982
Group
Residential buildings (private)
Category
Flat





