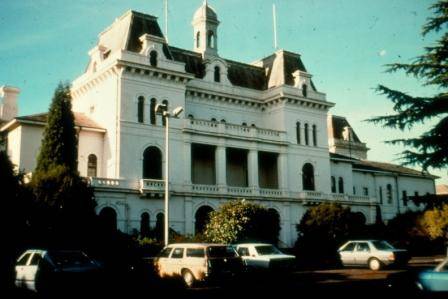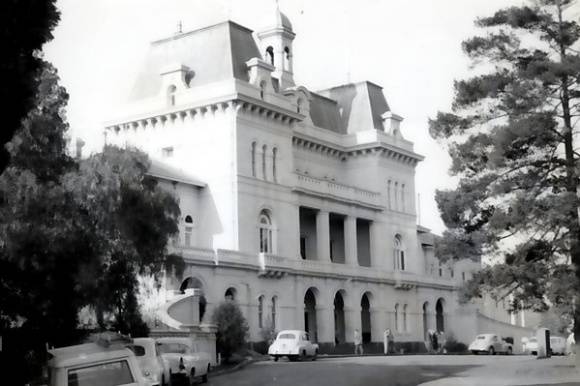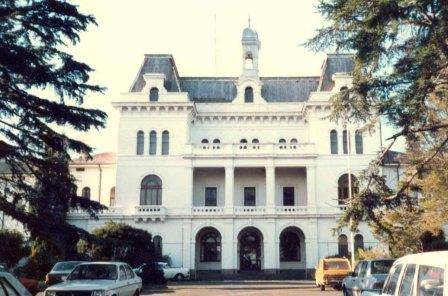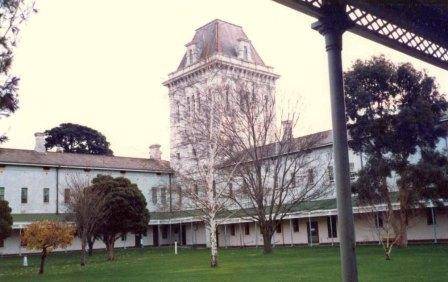| Back to search results » | Back to search page » |
|
Willsmere Mental Hospital
Location1 - 258 Wiltshire Drive, KEW VIC 3101 - Property No B1278
File NumberB1278LevelState |
|
Statement of Significance
The former Kew Lunatic Asylum may be one of the largest and most intact nineteenth century lunatic asylums in the world, and is certainly one of the most prominent examples of the E-plan barracks type. Almost all the surviving structures were erected in a single building campaign between 1868 and 1872, although work to Frederick Kawerau's design had commenced in 1864 as part of a major development programme which also resulted in the construction of smaller country asylums at Beechworth and Ararat. All three designs were derived directly from an earlier E-plan design for Kew by G W Vivian, dating from the mid 1850s, which was in turn derived from the famous English example at Colney Hatch, Middlesex of 1851.
Distant views of the Kew Asylum, with its impressive towers emerging from a dark canopy of trees in a parkland setting, are well known to almost all Melbournians, and with the exception of Government House, there are no real parallels. The complex is to the native vegetation of Yarra Bend Park as Government House is to the exotic planting of the Domain and Botanic Gardens. The comparison of these two major Melbourne landmarks was made as early as 1876, when the famous journalist "The Vagabond" concluded in favour of the Asylum, as being the more stately and better situated of the two.
It is located in one of the most spectacular sections of the Yarra Valley, constituting what is arguably the most dramatic landscape in the metropolitan area. The site accommodates a unique range of diverse landscape elements, exemplifying in microcosm the characteristic nineteenth century Melbourne landscape, long gone elsewhere.
At closer quarters the sheer size, formal symmetry, and consistent architectural expression of the complex, as well as its relationship to the site, are as impressive as the distant views. Approached by a rare double avenue of trees culminating in an elliptical carriage sweep, the dominant axis of the complex are firmly established by the extraordinary extent of the symmetrical facade running from NW to SE, and by the central spine which extends from the carriage sweep, through the main entrance, administration block, central block and tower, to the back gate with its flanking gate lodges. The same axis then proceeds to the remaining 1856 gate lodge. The extensive brick walls which enclose and subdivide the complex are of particular note in their own right. Functionally and physically (as with the privies) these they are an integral part of the whole complex. Designed to be used in conjunction with a ha-ha, they are deceptively low, permitting views in and out in most directions and thus reducing the sense of restrictive enclosure typical of many other institutions. The elegant detailing of the brickwork, particularly the curved stepped sweeps and capping, is of outstanding quality.
Within the main building group, the formality and symmetry of the composition is underlined and enhanced by the continuous verandahs and covered walkways, which serve not only to link the buildings functionally and visually, but also to define the perimeters of the internal grassed courtyards. The extent of these verandahs and walkways is notable in itself, and yet, somewhat paradoxically, the same elements help to soften the potentially daunting psychological impact of such a vast complex.
The architectural treatment of the main buildings is generally austere, relying for effect on the consistent application of relatively simple forms and details. Major exceptions are the administration block and towers which display an unusual Renaissance Revival manner, German in origin, but influenced by the French Second Empire. The other structure of great stylistic interest is the gate lodge built in 1856, the only remnant of G W Vivian's aborted scheme for Kew, which is a rare example of the Italianate manner as suggested by Charles Parker's book, Villa Rustica.
The relationship between the main buildings, the subsidiary structures such as privies and sunshades, and the fencing and landscaping of the airing courts and surrounding areas, is fundamental to an appreciation of the way of life at Willsmere throughout its history.
Classified: 05/12/1963
Group
Health Services
Category
Psychiatric hospital/Mental institute/Asylum







