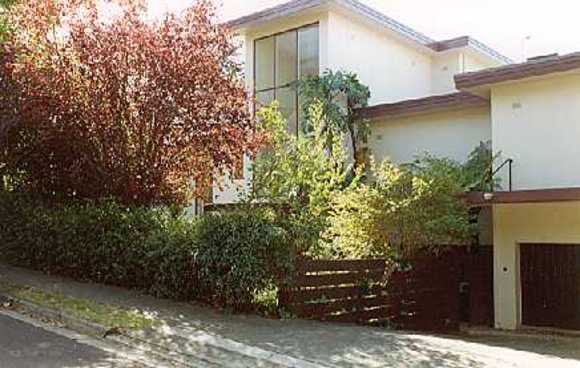| Back to search results » | Back to search page » |
|
Jack Boon's House
Location36 Stawell Street,, KEW VIC 3101 - Property No B5024
File NumberB5024LevelRegional |
|
Statement of Significance
This wide shallow house built for timber merchant Jack Boon in 1955 and designed by Anatol Kagan & Associates, is set across a steeply sloping double block . The dramatic main north elevation overlooks the Yarra Valley and is composed mainly of sunshaded windows and balconies. The south facing street elevation, containing the garages and service rooms, has a more traditional ratio of solid to void and juxtaposes different sized masses. The four-level stairwell is expressed externally.
The decade 's favoured materials - strata stonework, sculptured lighting fixtures, black balustrade piping, egg-crate canopies, box gutters and flat roofs - are all present, however the overall multi-level form is atypical for the generally one-storey house form of the 1950s. Set on a sloping site, the Boons house presents an additive building form reminiscent of Roy Ground's 1941 Glover Court flats, Toorak. It is an important contributory element within a significant 1950-60s housing precinct.
Classified: 18/11/1992
Group
Residential buildings (private)
Category
House




