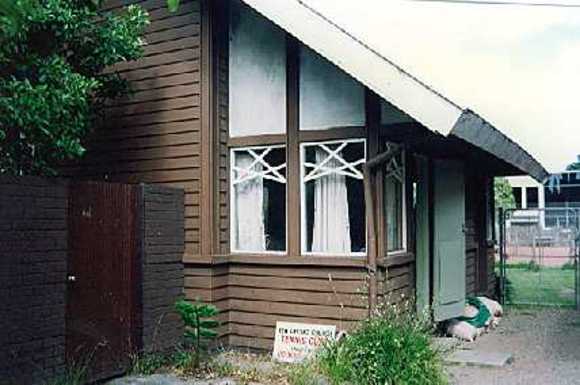| Back to search results » | Back to search page » |
|
Former Men's Fellowship Room
Other NameTennis Pavilion LocationRear - Unititng Church, 23 Highbury Grove,, KEW VIC 3101 - Property No B6316
File NumberB6316LevelNational |
|
Statement of Significance
Built c1919 to a design prepared in the Melbourne office of Walter Burley Griffin,
(1) probably under the supervision of Roy Lipponcott, the former Men's Fellowship Room at the rear of 23 Highbury Grove, Kew is of national significance as an early and largely intact example of Griffin and Lippincott's work in Australia. The design is clearly grounded in Griffin's Prairie School idiom, with angled fascias to boxed gutters, entry doors featuring bold prismatic decoration, a base or dado of weatherboard mitred at corners applied decorative glazing bars to windows, and wondows defined horizontally by bands of wood at sill and head. The gables lean forward in the manner of Roy Linnincott's contemporary house at 21 Glenard Drive, Heidelberg (1917-18),
(2) the design bears close comparison with a number of timber and stucco houses designed by Griffin between 1908 and 1910, including the Dr Karl Stencher house, West Pensacola Street, Chichago, of 1910.
(3) Deference to local materials is shown in the use of Marseilles pattern terracotta tiles on the high pitched roof. The architect's interest in geometric decoration is demonstrated on the interior by the battens of the pitched ceiling and the treatment of doors and cupboards. Australian landscape murals located on the upper walls and believed to have been painted by James Beament,
(4) a local house decorator cum artist who was later to have a house at 33 Uvadale Grove designed by Griffin and/or Eric Nicholls, one of Griffin's articled pupils.
(5) In addition, there are approximately 30 chairs designed by the architect for the use of the bible students. These are of a Craftsman style typical of Griffin's furniture, and are distinctive in their detailing. The majority of these chairs remain in the former Men' s Fellowship Room and the neighbouring church buildings.
The building is generally intact, except for the addition of an unsympathetic sink and cupboards and the loss of some glazing bars. At the time of the building's design Griffin's Melbourne office was largely devoted to the design of commercial and institutional buildings such as the Capitol Building and Newman College, with relatively few projects of a domestic scale other than Griffin and Lippincott's own houses at 23 & 21 Glenard Drive, Heidelberg. This building must therefore be considered a distinctive, relatively early and generally intact example of domestic scale work from Griffin's Melbourne office. It is not known whether the paintings by Beament were executed at the time of construction or at a later date, but they, together with the Griffin chairs, should now be considered integral to the building's significance.
Classified: 15/04/1992
Group
Community Facilities
Category
Community Club/ Clubhouse




