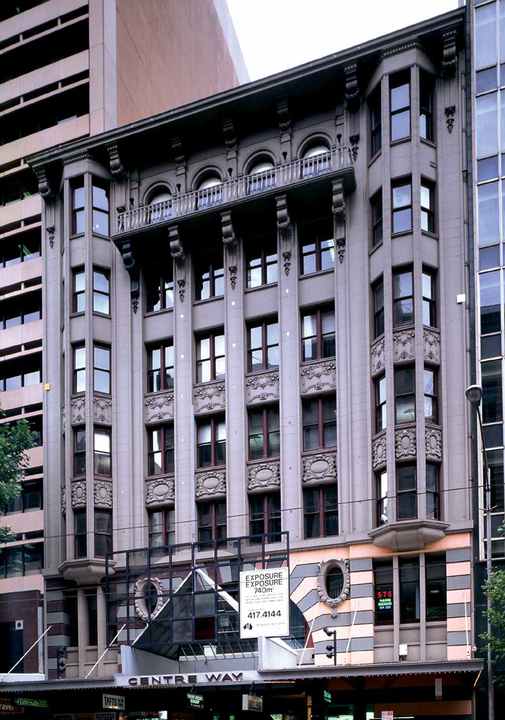| Back to search results » | Back to search page » |
|
Centreway Arcade
Location259 - 263 Collins Street,, MELBOURNE VIC 3000 - Property No B6383
File NumberB6383LevelState |
|
Statement of Significance
Designed by noted architects H W and F B Tompkins and built in 1911-12, the Centreway Arcade is of State significance as an early and externally well preserved example of Edwardian Baroque, as one of the first all steel framed commercial buildings in Melbourne and as an example of the continuing tradition of arcade building in central Melbourne.
The design illustrates the Tompkins' preference for Edwardian Baroque until their Modern-Gothic Myer Bourke Street design. French style cartouches decorate the spandrels and victory wreaths encircle the two elliptical windows above the elevation, the grand arch spanning the ground floor at Collins Street indicative of the arcade within. The remodelling of the interior of the arcade in 1984-87 by architects Cocks Carmichael Whitford and the subsequent receipt of a Royal Australian Institute of Architects Award (Victorian Chapter) has added to its significance.
Classified: 14/10/1992
Group
Commercial
Category
Other - Commercial




