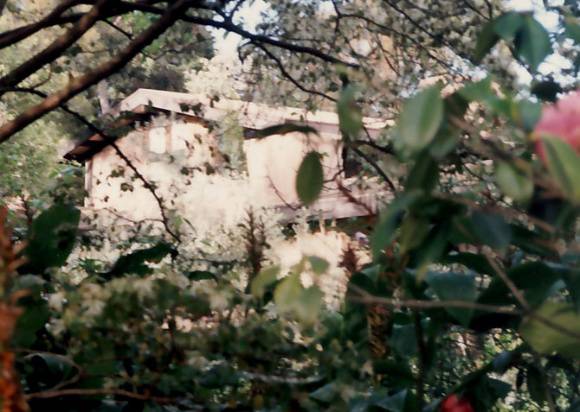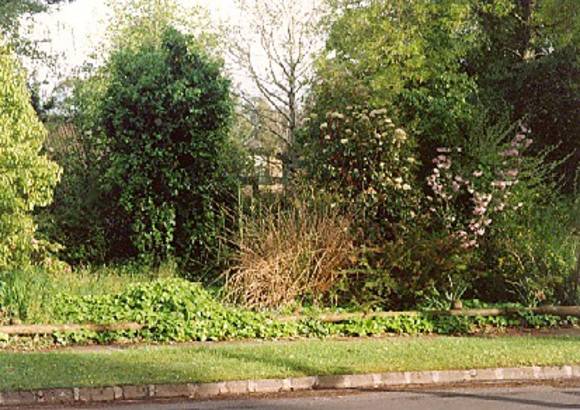| Back to search results » | Back to search page » |
|
House
Location2 Barnsbury Court,, BALWYN VIC 3103 - Property No B6101
File NumberB6101LevelLocal |
|
Statement of Significance
Designed by Alistair Knox in 1970 for Mr & Mrs L W Cooke, this house is constructed from the favoured Knox medium of mud brick, using second-hand timbers (cedar, oak, red gum), both rough sawn and dressed, and natural finishes such as slate flooring and grass wall paper. It succeeds in creating the designer's trademark naturalistic image which is reinforced by Gordon Ford's garden design, complete with a rustic kidney-shaped swimming pool in one corner. Retaining some of the previous estate's planting (orchard), the garden design introduces new sympathetic specimens to achieve an ordered yet "natural" landscape. Typically, the house interior and exterior are integrated where possible. The use of a central north-facing courtyard and extensive glazing emphasise this close relationship with the landscape.
Architecturaly the gabled form, natural materials and courtyard plan follow the Prairie School idiom of the 1890s, the Griffin era of the 1920s and the Chancellor & Patrick's work of the 1960s.
Classified: 11/04/1990
Group
Residential buildings (private)
Category
House





