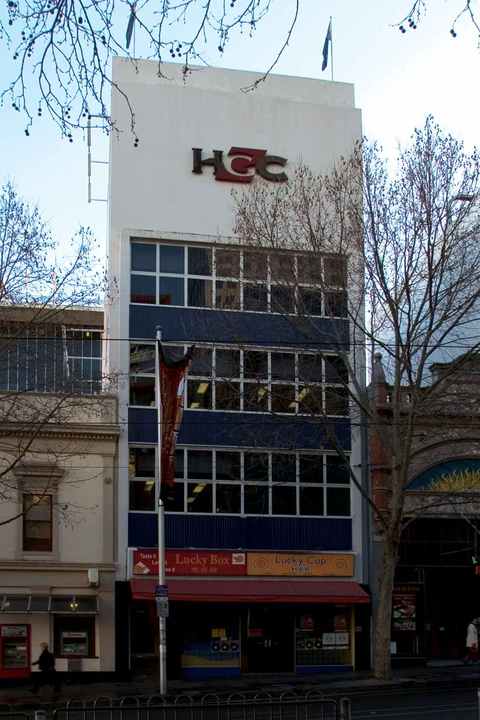| Back to search results » | Back to search page » |
|
Barnett's Building
Location164-166 Bourke Street, MELBOURNE VIC 3000 - Property No B6348
File NumberB6348LevelLocal |
|
Statement of Significance
What is significant? Barnett's building was designed and built in 1938 by noted modernist architects Seabrook & Fildes. It was constructed for Louis Barnett and Sons to house their hair and beauty salon business, and their tenant, the Weber & Rice Health & Strength College.
The facade of the four storey building incorporates three rows of metal framed windows, with bright blue enamelled spandrel panels in between, surrounded by a frame. The blank area above originally formed a backdrop for freestanding lettering spelling BARNETT'S, incised coloured lettering for the college, and a striking mural depicting the college's activities, all now removed or covered over.
How is it significant? Barnett's building is significant for architectural and historical reasons at the Local level.
Why is it significant? Barnett's building is architecturally significant for a current facade that is a rare example of the influence of European modernist trends. That was once also unusual and idiosyncratic for its use of colour and signage as an integral part of the conception, though these elements are largely removed. The use of metal framed 'strip-windows' with bright blue metal spandrels between was highly adventurous, and anticipated the look of the curtain walling that became standard on office blocks in Melbourne after WWII by 17 years.
Historically, the building was unusual for providing both beauty facilities for women and physical improvement for men on the same site, and in a purpose designed building
Classified:10/06/1992
Revised: 06/05/2002
Group
Commercial
Category
Office building




