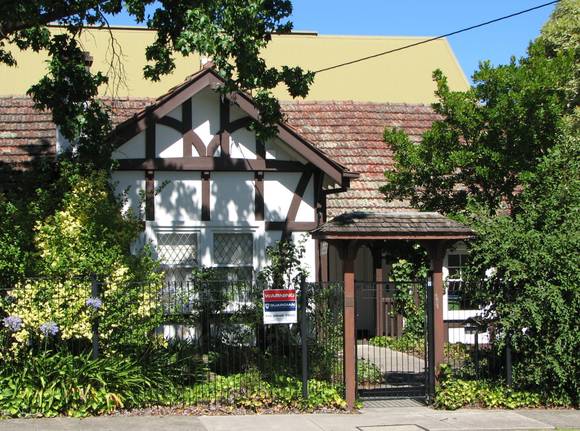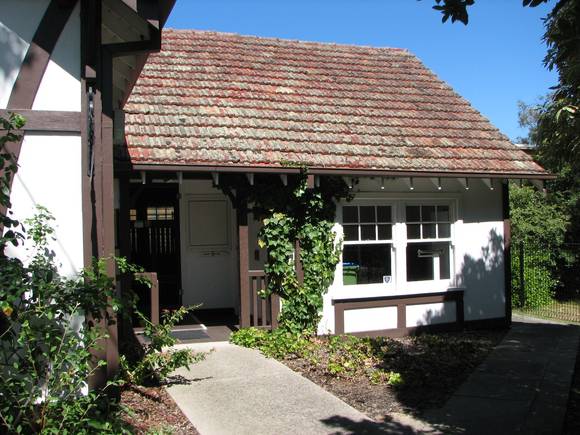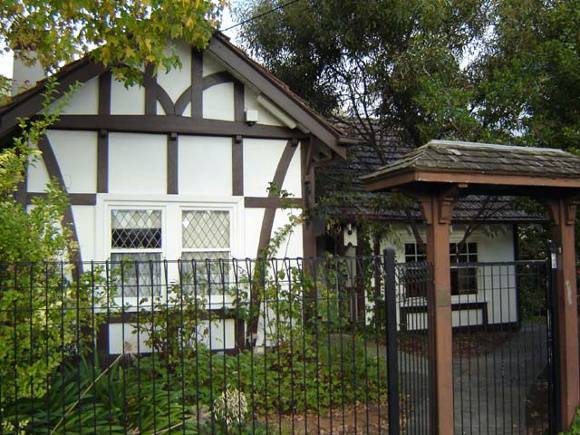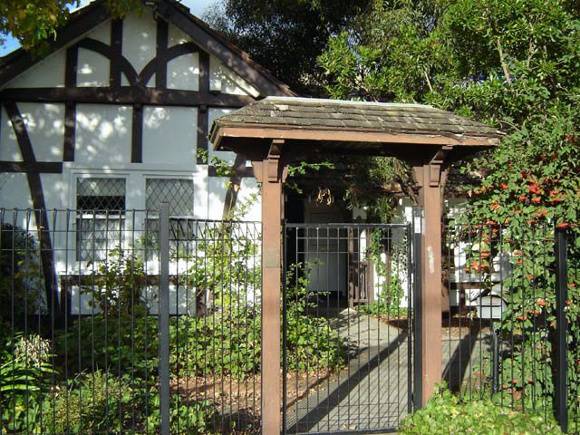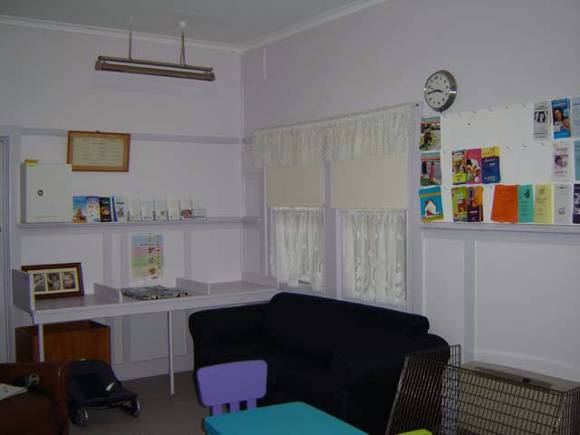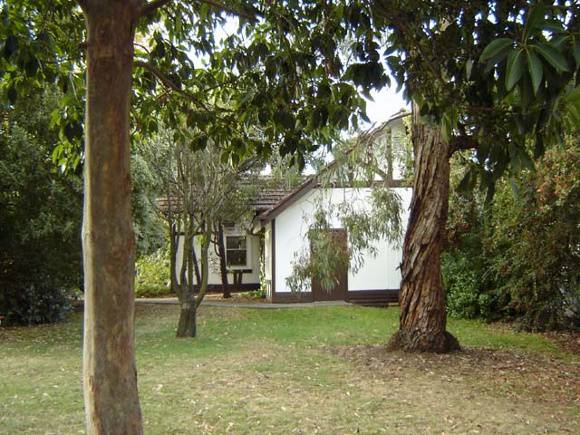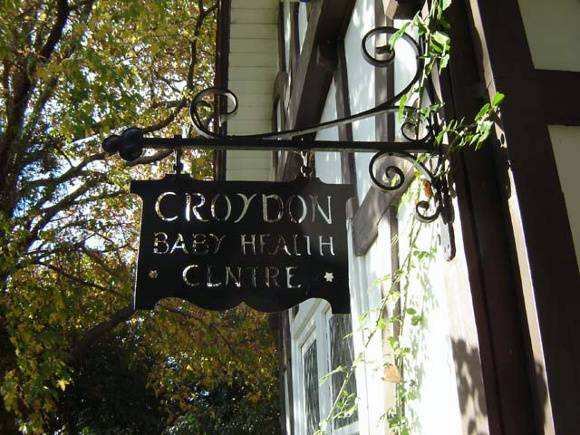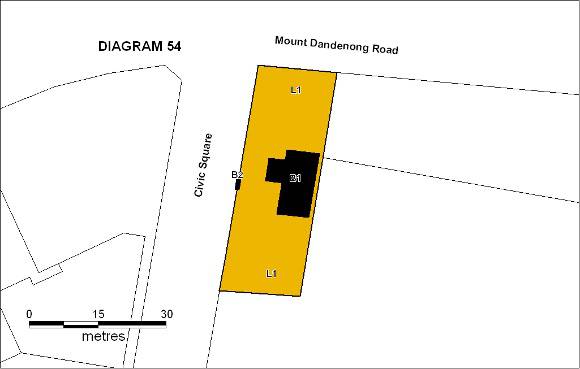| Back to search results » | Back to search page » |
|
MATERNAL AND CHILD HEALTH CENTRE
Other NamesINFANT WELFARE CENTRE , BABY HEALTH CENTRE Location12 CIVIC SQUARE CROYDON, MAROONDAH CITY
File NumberHER/2000/000032LevelRegistered |
|
Statement of Significance
What is significant? The first committee of the Croydon Baby Health Centre was formed in
January 1927 with Mrs Douglas Lilley as President, Mrs HC Turner
(mother of Dame Phyllis Frost) as Secretary and the Shire Secretary Mr
Winterburn as Treasurer. Croydon's first centre opened in the
Mechanic's Hall in February 1927 and Beatrice Chalmers appointed as
the first Sister. Permanent, purpose-built quarters were opened in
July 1930 by the President of the Lillydale Shire, Cr. W. J. Watson.
The council had donated the land and contributed to the cost of the
building with the committee raising the remaining funds. The building
was described as being "of picturesque design, typical of an
English village cottage". The building was designed by Marcus
Barlow (1890-1955) who was believed to have donated his services. The building is a triple-fronted Old English timber cottage featuring
box-style timber framing with curved braces. It has a gabled
terracotta roof with a chimney in the angle with clinker
soldier-course capping and terracotta pots. The porch is recessed in
the angle with a timber panelled door, balustrade and brackets at
timber posts. The building also features diamond pane sash windows and
decorative wrought iron work including a flat metal weathervane
depicting the silhouette of a stork carrying a baby and an ornate sign
attached to the front of the building. A lych gate, dedicated to the
memory of the first sister, Beatrice Chalmers who died on duty in
1931, has decorative fretwork brackets supporting a hipped roof and
timber shingles. A 1937 timber measuring table remains in the
consulting room. A number of alterations and additions have been made to the building
to accommodate expansion and changes to the service. The building was
extended to the south by the addition of a toddlers' room and a pram
shelter in 1959 to plans drawn up in Barlow's office, Marcus Barlow,
Van Rompaey & Kerr, 1956. Originally the entrance was from the
side of the porch into what was then the waiting room. The rest of the
space was divided into a consulting room, kitchenette and a test feed
room. In 1966 the main entrance was moved to its current position,
replacing a window, and the waiting room converted to a consulting
room. The new waiting room area was opened up by the removal of walls
with the test feed room moved to an addition along the north side and
the toddlers' room converted to a kitchen. Croydon became important as the hub health centre for the expansion
of baby and maternal services in the outer eastern area. The building
has been used continually as a baby health centre since its opening. How is it significant? Why is it significant? The centre is of architectural significance for its Old English
design and for the extent to which the characteristics of this design
are exhibited throughout the overall scheme. Such elements include:
diamond pane sash windows; half timbering; decorative wrought iron
detailing such as the ornate front door hinges and latch handle, the
small grille on the front door, and the wrought iron hanging sign on
the front of the building; the weathervane attached to the chimney in
the form of a stork carrying a baby; the front door constructed of
stained, vertical timber boards; the timber porch entry; the textured
chimney with brick decoration and pottery lid; timber bargeboards;
projecting eaves brackets; as well as the shingled lych gate at the
entry to the property. The building is unique as the only baby health
centre known to be designed in this style, a style which demonstrates
a philosophical association between early baby health centre designs
and domestic housing designs, both traditionally perceived as the
domain of women and children. The building is also significant as a
rare example of a baby health centre designed by a notable architect,
Marcus Barlow. The building is of social significance for its enduring civic value
to the community. As a baby health centre, the building is socially
and culturally important for marking phases in the lives of mothers
and infants. The centre symbolises the combined initiatives of local
women and shire officers, and a permanent baby health centre was
symbolic of a culturally progressive caring society, a place
associated with new scientific ideas and programs designed to improve
the health education of women raising families in the outer suburbs.
The health of mothers and infants became of
increasing concern in the first decades of the twentieth century. The
early baby health movement was driven by committed volunteers
frustrated at government inaction. Dr Isabella Younger Ross
(1887-1956) who had studied infant health in England helped set up
Victoria's first baby health clinic in Richmond in 1917. By 1918 the
voluntary Victorian Baby Health Centres Association (VBHCA) was formed
to oversee the growing number of centres. Financial support also came
from local councils and in 1926 the State government formed the Infant
Welfare Section of the Public Health Department and appointed Dr Vera
Scantlebury Brown as the first Director.
The Croydon Maternal and Child Health
Centre is of historical, architectural and social significance to the
State of Victoria.
The Croydon Maternal and Child Health
Centre is of historical significance for pioneering the introduction
and expansion of baby health services in the outer eastern suburbs of
Melbourne. The building is believed to be the oldest and furthermost
extant purpose built baby health centre in outer metropolitan
Melbourne. The minute books and report books provide a unique record
of the development of the centre and enhance the historical
significance of the centre. The centre also has historical
associations with the significant architect Marcus Barlow. Barlow was
concerned with a number of social and community issues and was a
member of the Housing Investigation and Slum Abolition Board and one
of the earliest consultant architects appointed by the Housing
Commission. Barlow's other works included Manchester Unity Building,
1932, Howey House, 1936, Century Building, 1938 and Jensen House, 1939.
Group
Health Services
Category
Infant Welfare Centre


